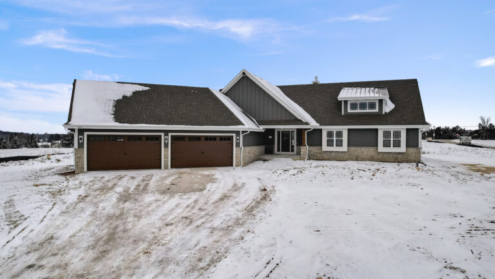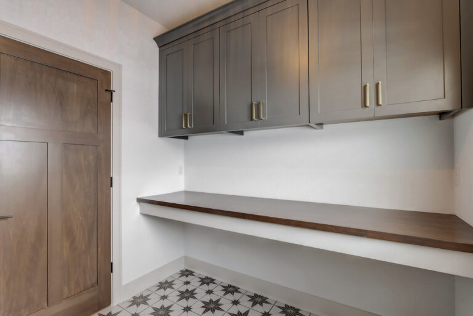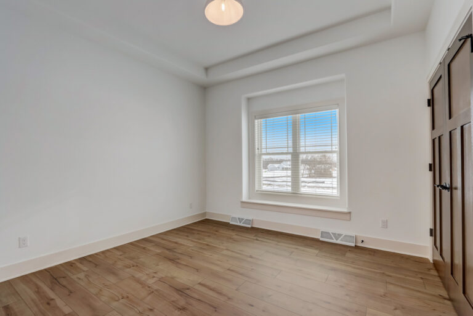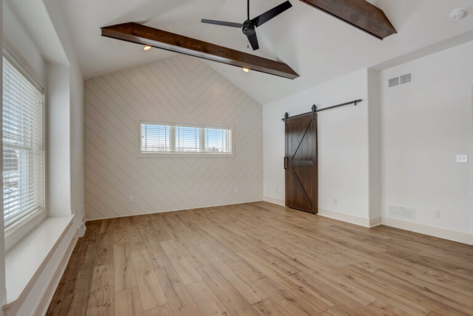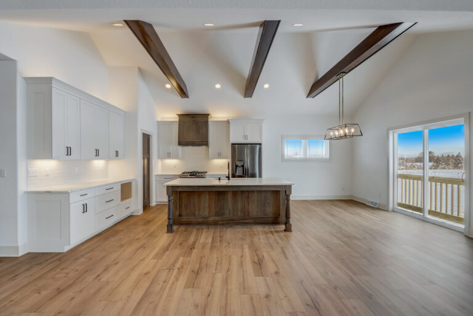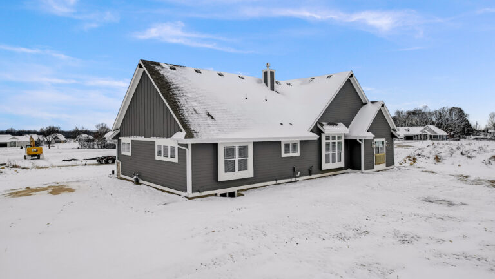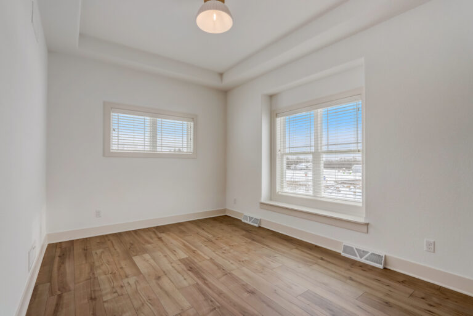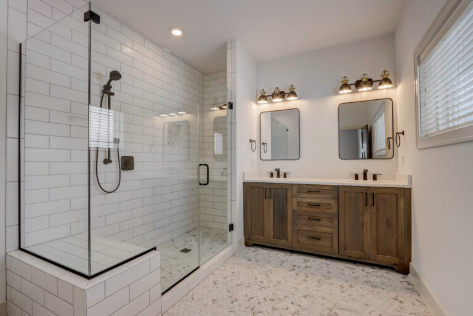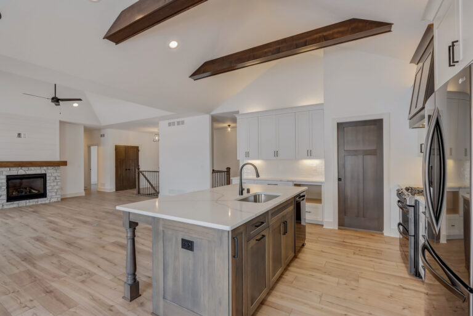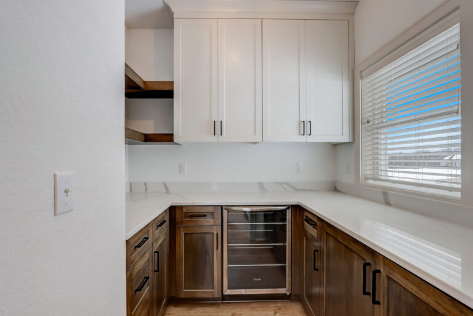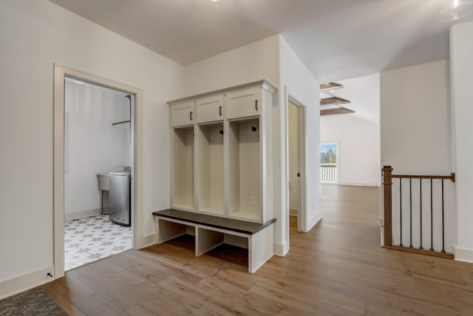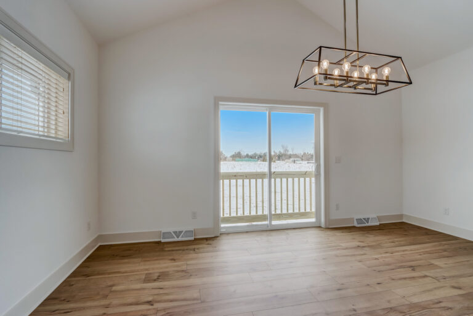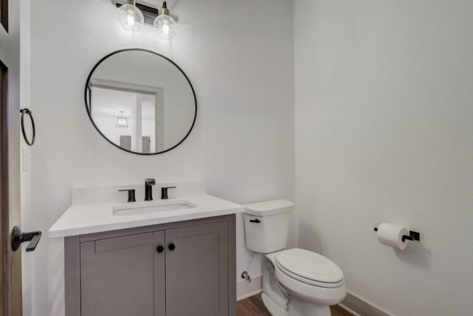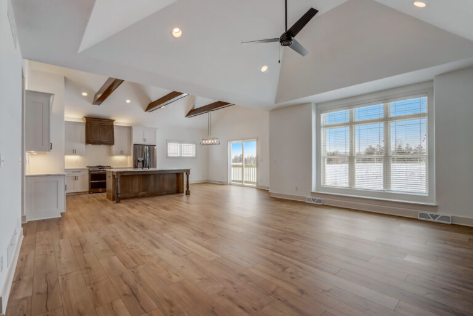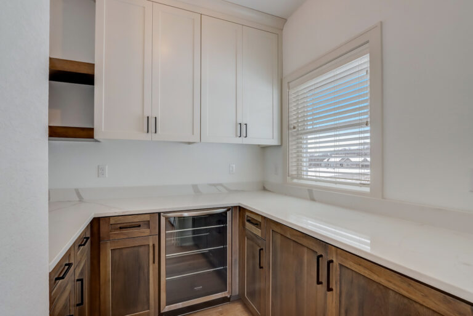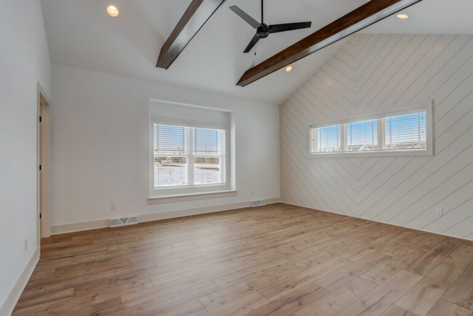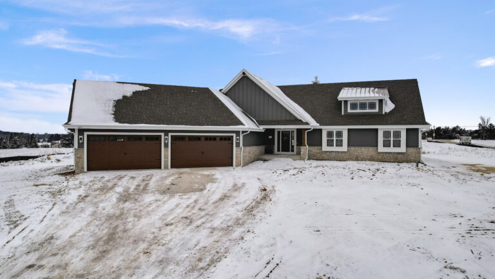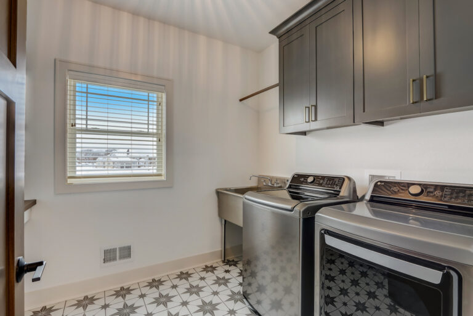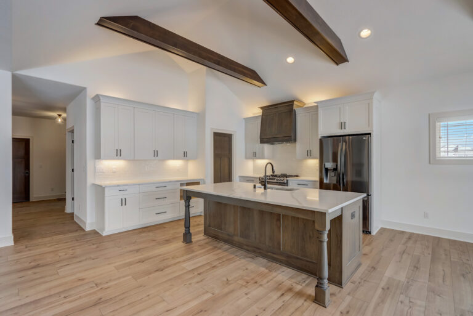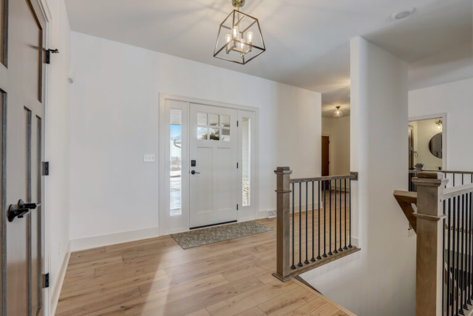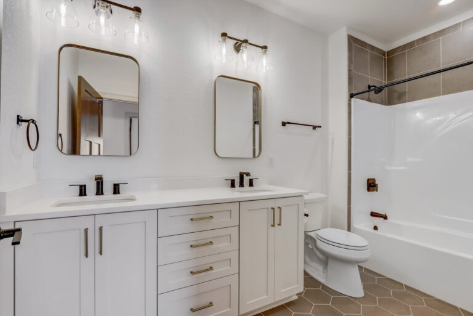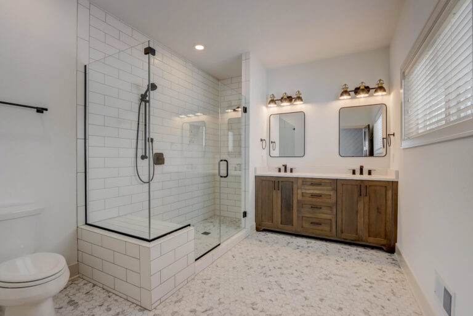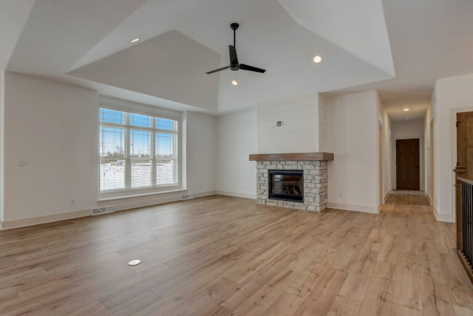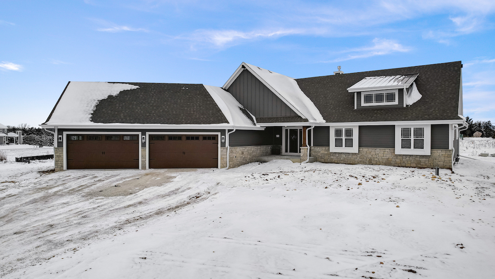
Custom Pine Ridge 2
A new take on the ever popular, Pine Ridge 2 floorplan! This family customized the original Pine Ridge 2 and added an extra large dry storage closet in the mudroom AND gorgeous walk-in pantry with upper and lower cabinets, shelving and window to bring in natural light! That on TOP of the beautiful finishes our client chose and you got ONE BEAUTIFUL ranch!
- 3 BR
- 2.5 BA
- 2300 SQFT
Home is where the heart is.. and that's usually where there's food!
Beautiful contrast between the bright white cabinets and rich, stained island - matching the overhead beams! Along with over and under cabinet lighting (which is a standard Perthel Home inclusion), this space is rich and inviting!
Walk-in Pantry
A new addition to this custom is this walk-in pantry! Matching the aesthetic of the kitchen and adding in some shelving and a window to bring in natural light - this is the PERFECT addition to this ranch!
A Place to Lay Your Head
A beautiful design choice by our clients, added in the same beams from the kitchen INTO the master bedroom! Bringing the whole house together and keeping the home very cohesive.. and that shiplap accent wall!!
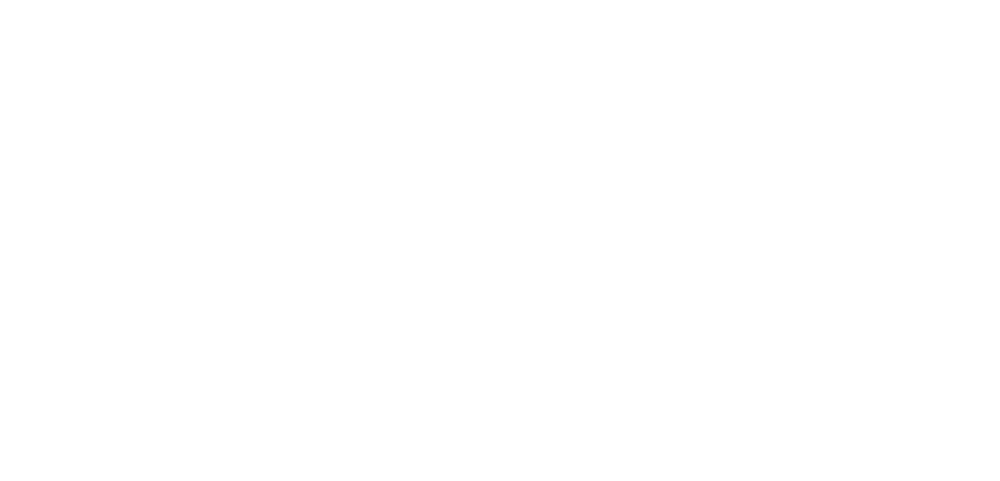
 ►
Explore 3D Space
►
Explore 3D Space
