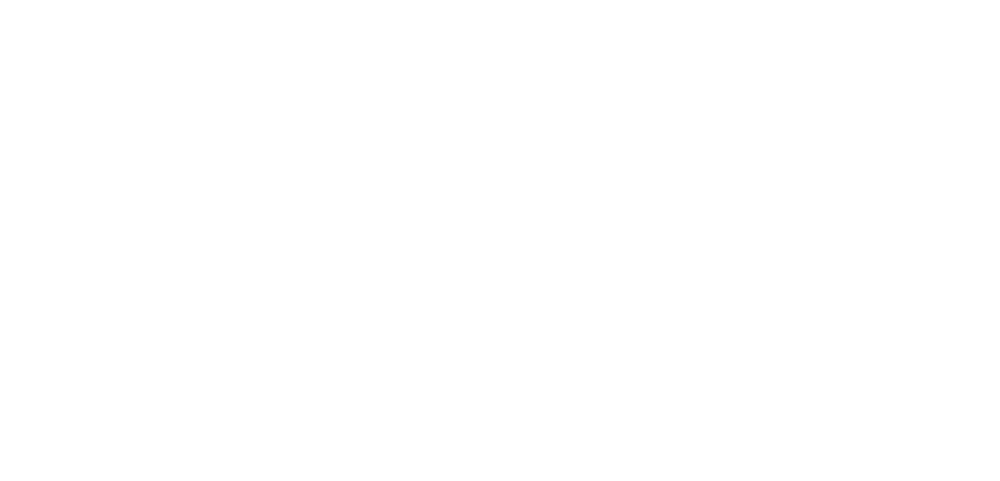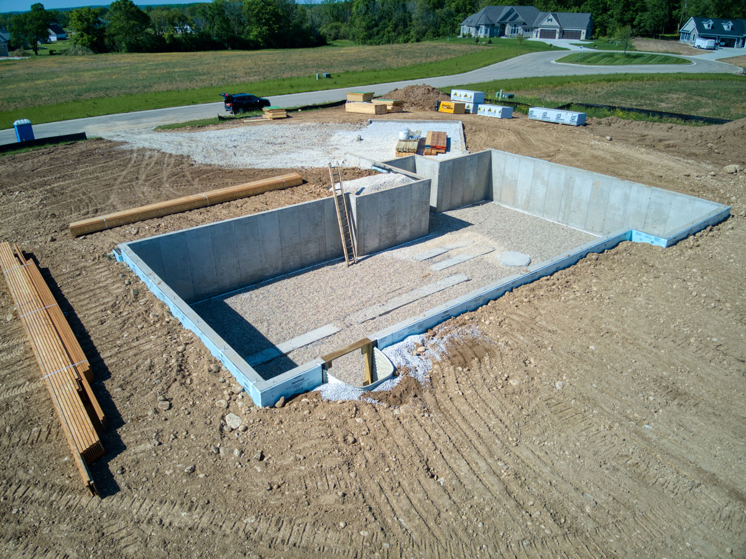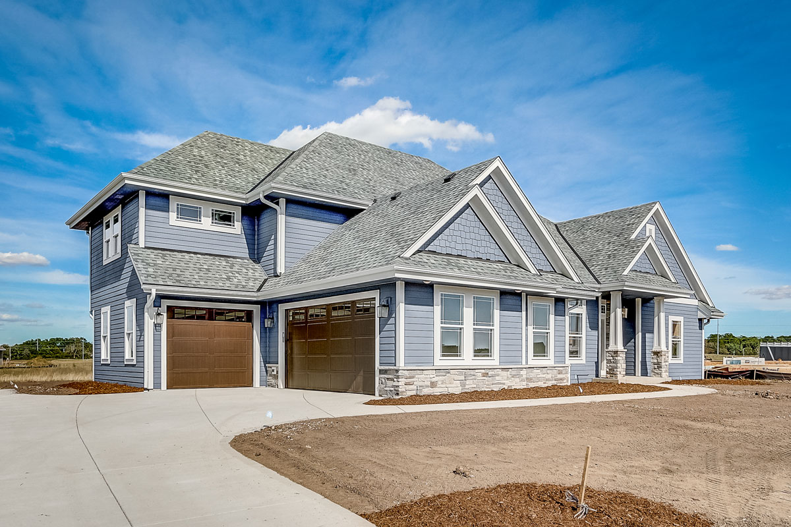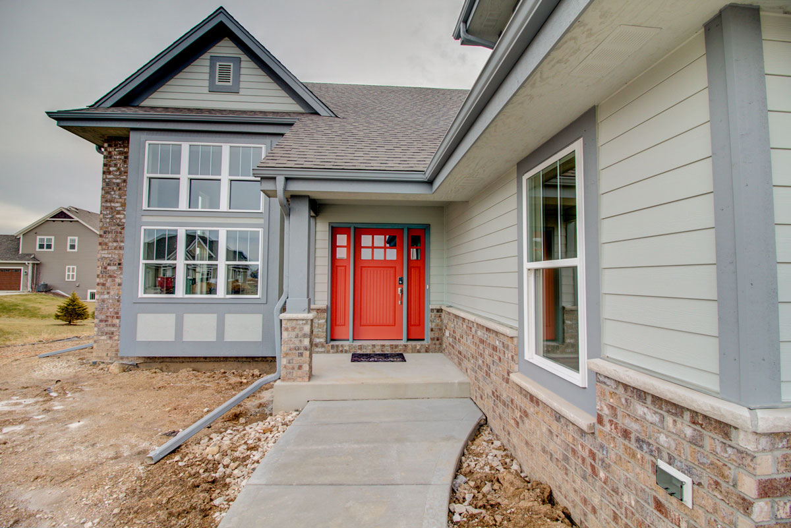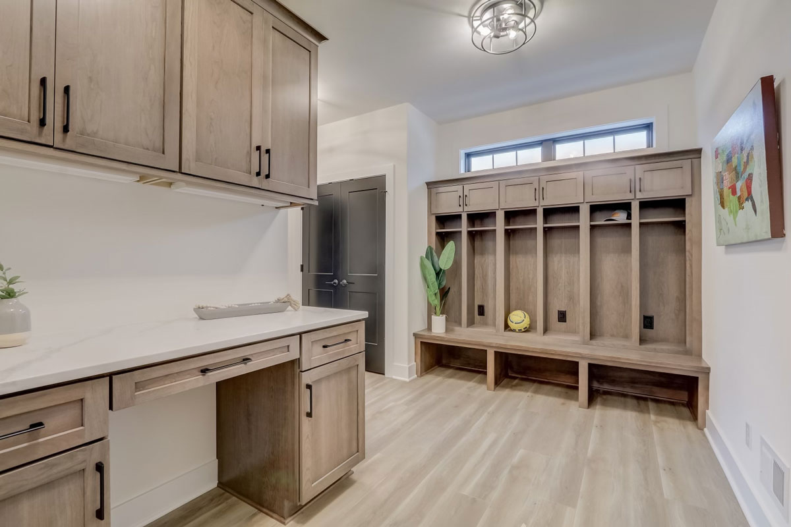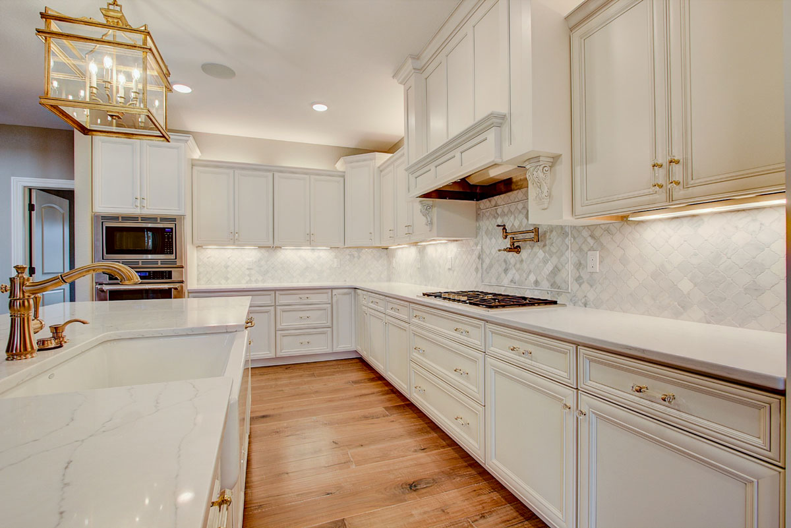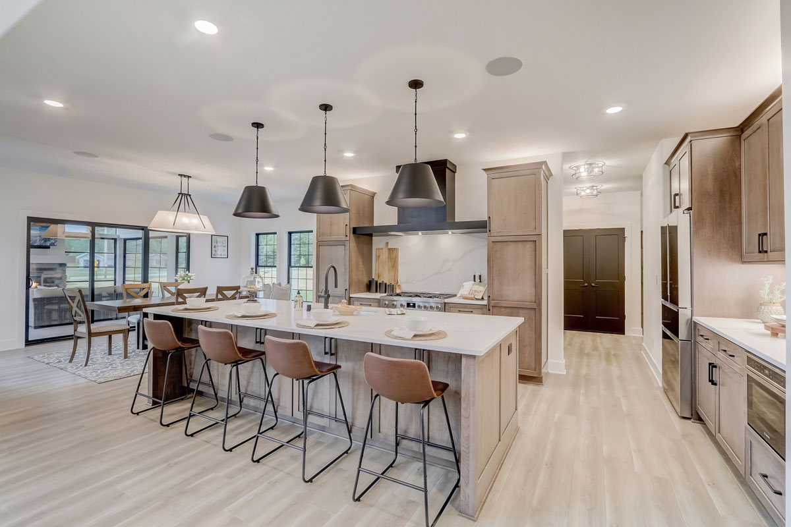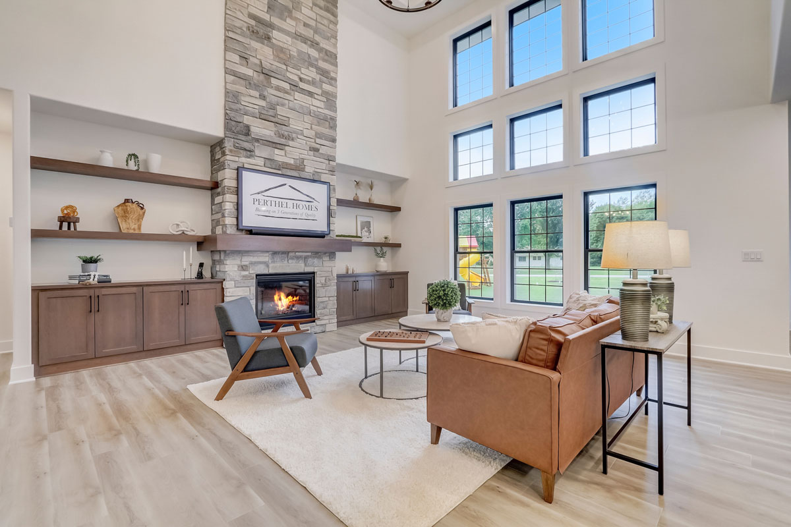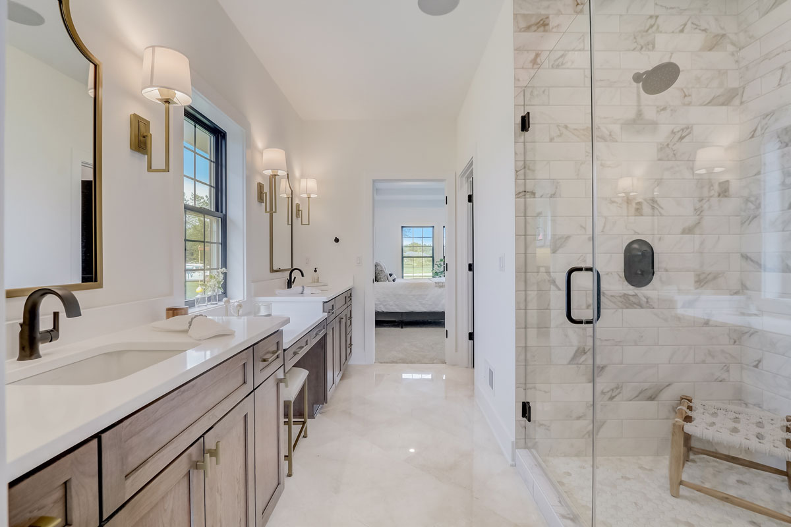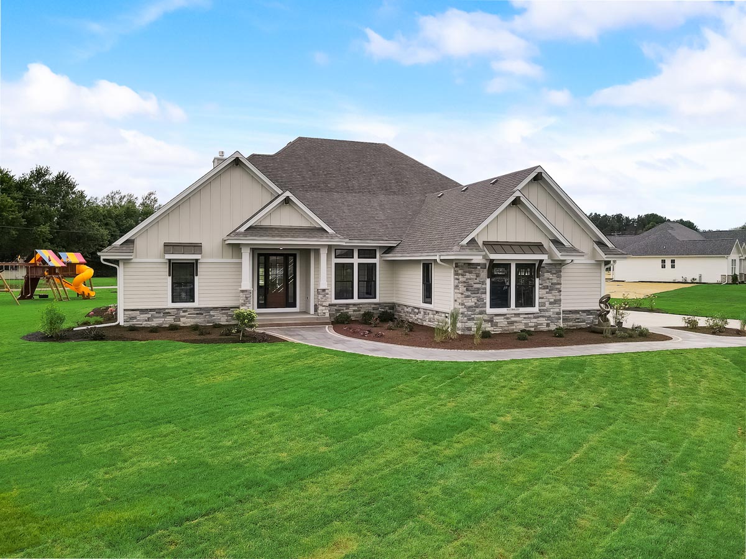Better Built Homes
Our Mission
At Perthel Homes we take personal attention very seriously. We take pride in managing each project personally from sales to daily site visits to final detailing. Each day we visit every homesite to handle the project management and quality-control of each home. Our philosophy is that we should only build homes that we would want to live in, from the design to the fit and finish every detail is carefully scrutinized to build the best quality home at the best value possible.
Behind the Walls
What’s behind the walls of your new home? This is what separates a well-built, long-lasting home from an economical house. Our homes are built with dozens of features to exceed building codes and your expectations such as:
- 9’ tall foundation walls
- I-joist systems with Advantec T&G 3/4” sub-flooring
- 2×6 exterior walls, 16” O.C. (on center) with ZipSystem wall panels
- Engineered roof truss systems, typically 24” O.C.
- High-efficency HVAC systems with multiple zones and metal ductwork
- R-23 Blown-in batt (Bibs) wall insulation
- R-50 Blown attic insulation
Exterior
The exterior surrounds your home, providing for a comfortable living environment in a beautiful package. We design our homes to have great curb-appeal, handsome architectural details, and long-lasting finishes including:
- Limited lifetime dimensional shingles
- JamesHardie fiber-cement lap siding
- RealTrim 2x trim, window wraps, and corner boards
- LP Smartsoffit soffits with RealTrim 1x fascia
- Real stone, manufactured stone, or brick exterior masonry per plan
- Haas 600 series low-maintenance overhead garage doors
- Thermatru low maintenance fiberglass front door
Interior
Inside that package, our homes’ interiors are just as gorgeous as the exteriors, with well-crafted finishes designed for durability and appearance. Features include:
- Wood window extension jambs with 3-1/4” painted casing
- Solid-core doors, painted or stained
- 5” painted baseboards
- Wiring for fans with separate light kits in all bedrooms
- Heatilator pilotless, direct vent fireplace with remote
- DuraSupreme cabinetry with soft-close drawers and doors
- Granite or quartz countertops in kitchen and all bathrooms
- Engineered wood, LVP, and/or tile flooring, per plan and client preference
- Kohler and Moen plumbing fixtures
- Under-mounted Kohler vanity sinks
- Tiled shower in master bathroom with heavy glass shower door
- Generous allowances for variable cost items like light fixtures and appliances
Above & Beyond
Selecting a partner to build your home with is one of the most important choices to insure a hassle-free building experience. We’re here to make your journey as smooth and effortless as possible. Our services always include:
- Personal attention from start to finish with single point of contact
- Extended hours for meetings and walk-throughs
- CoConstruct software to manage selections, web-based and via smartphone app
In addition we include many “extras” to help take the guesswork out of budgeting for your home such as:
- Finish clean-up so home is move-in ready
- No fees for change orders
- Gas and electric utility bills paid during construction
- Builder’s Risk insurance during construction
