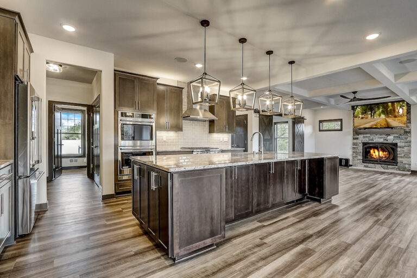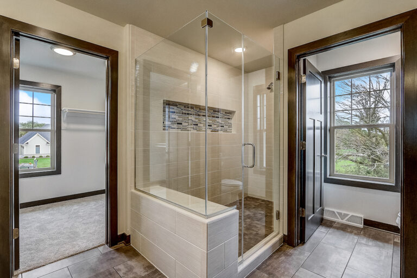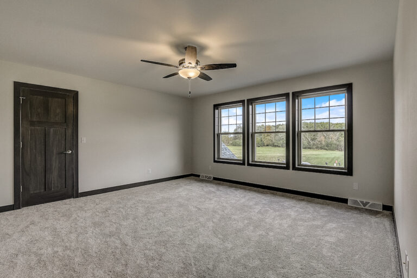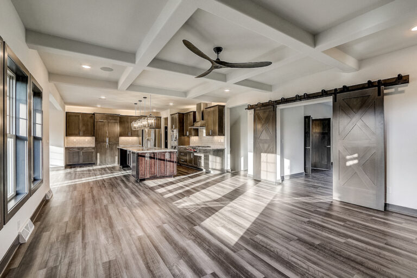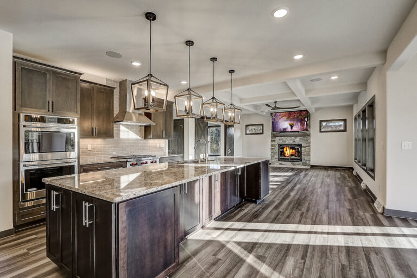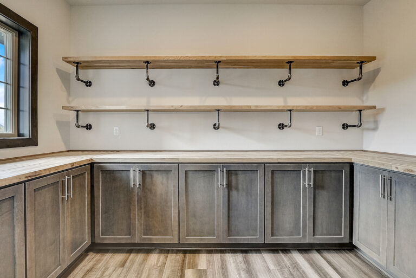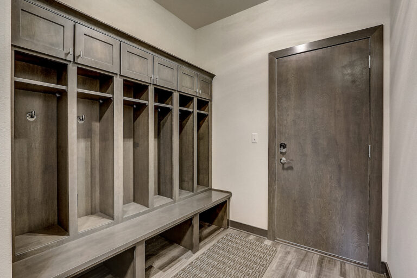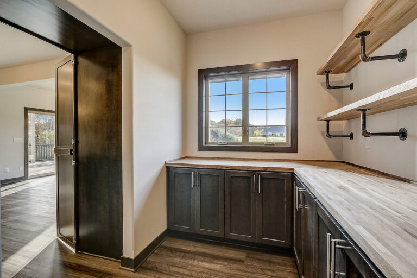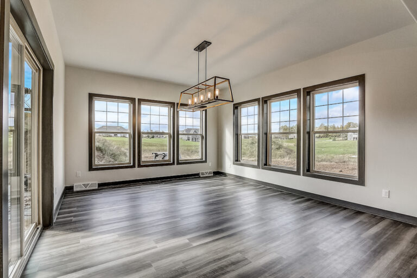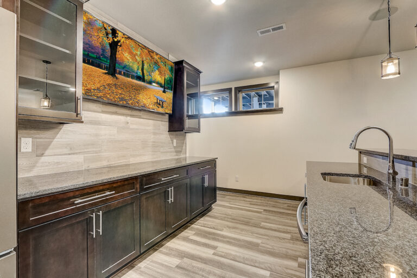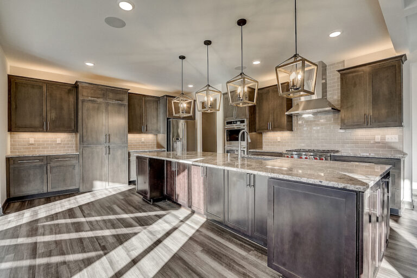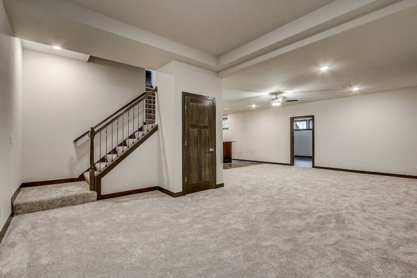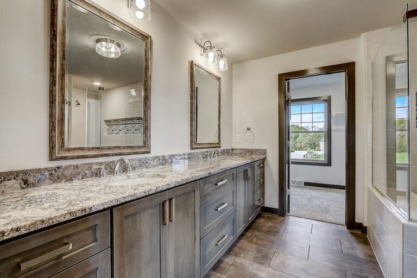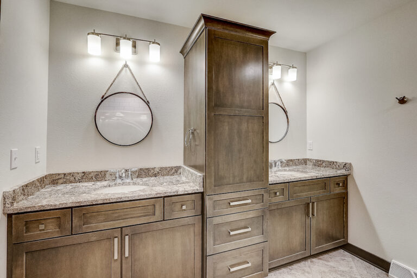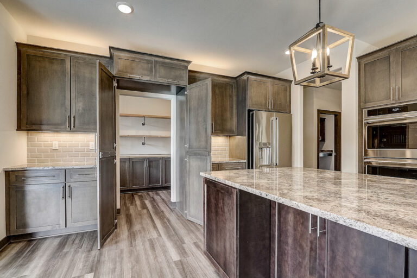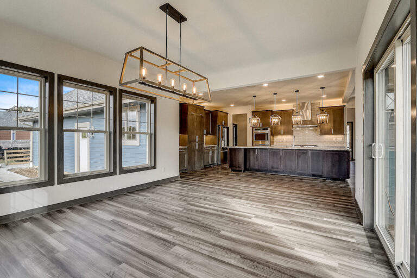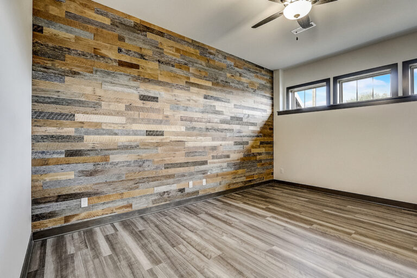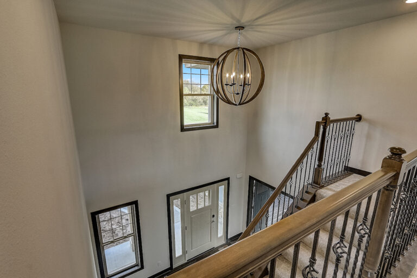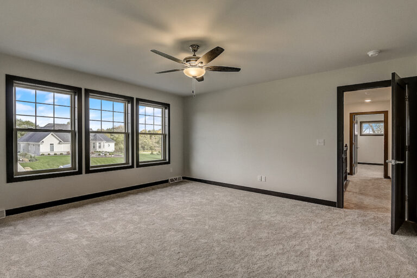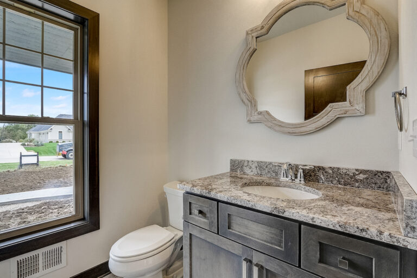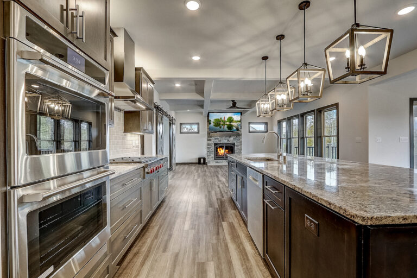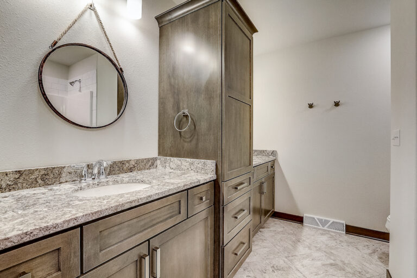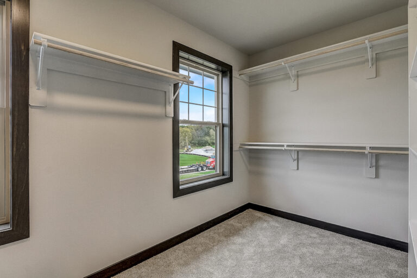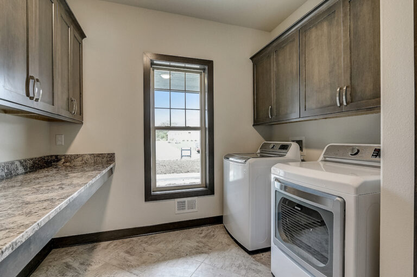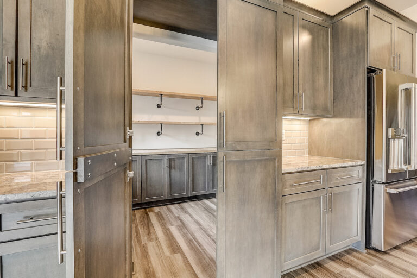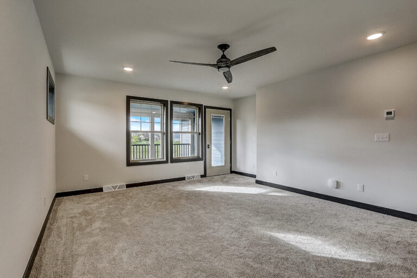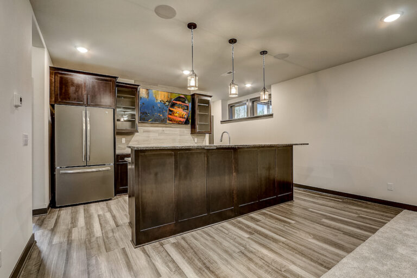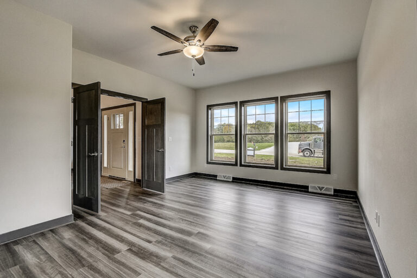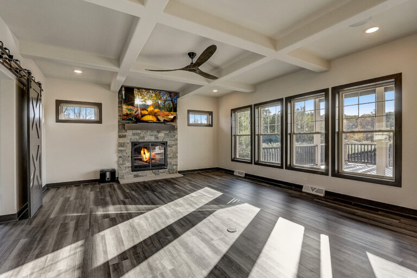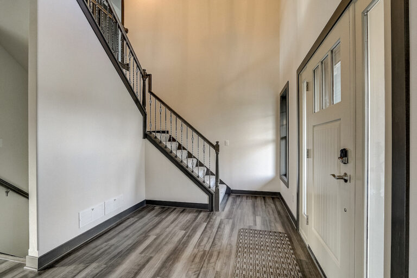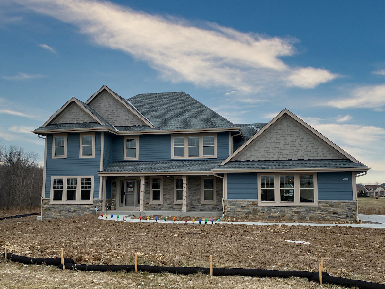
Custom Hampton II
Take a look at this custom take on our Hampton II floorplan! Our clients took the original and enlarged the entire thing! Adding an even BIGGER hidden walk-in pantry, a large composite deck off the master suite, 10ft ceilings in the finished lower level with wet bar... the list goes on and on! Enjoy!
- 5 BR
- 3.5 BA
- 4747 SQFT
Safe Room or Pantry?
With doors disguised as cabinetry, its the perfect safe space to take a minute from the family!
Extra Storage
And with lower cabinets and plenty of shelving, this pantry will hold just about EVERYTHING from Costco!
Private Retreat
Just off the master suite, our clients built this private deck.. the perfect place to unwind after a long day!
Entertainment Space
Fantasy football draft? Holiday party? This lower level wet bar with wine storage is the perfect entertainment space for ANY occasion!
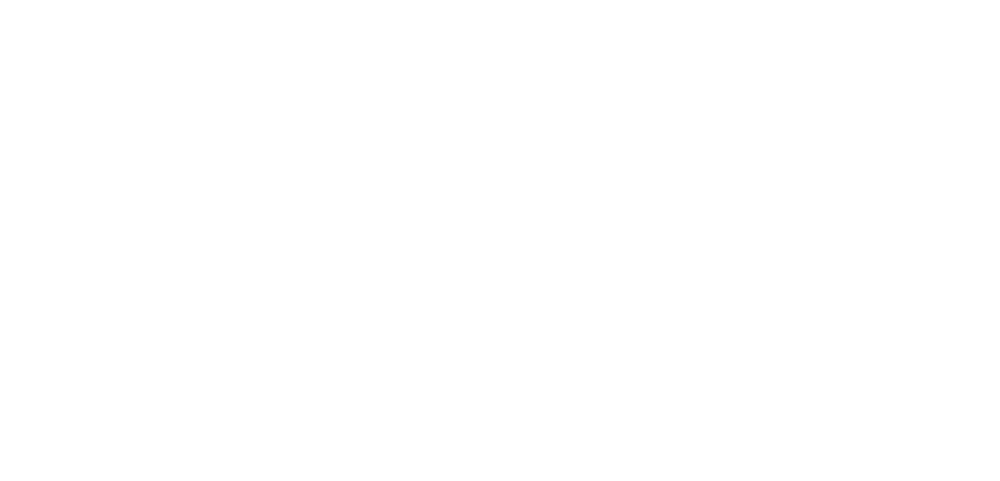
 ►
Explore 3D Space
►
Explore 3D Space
