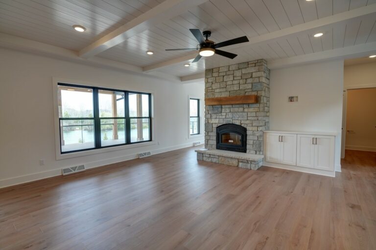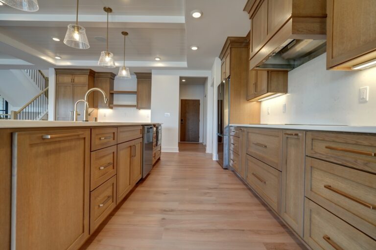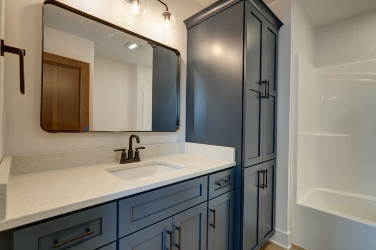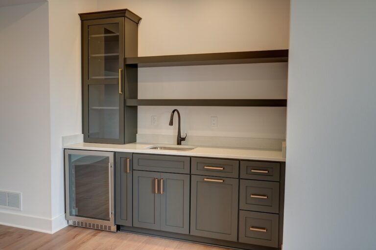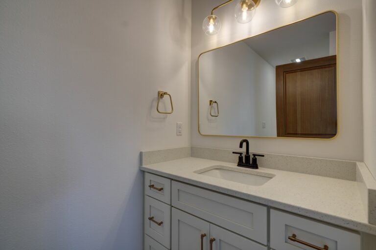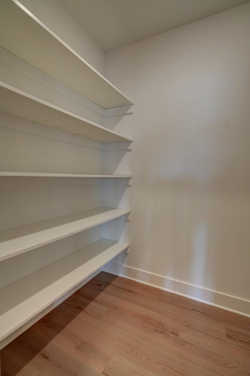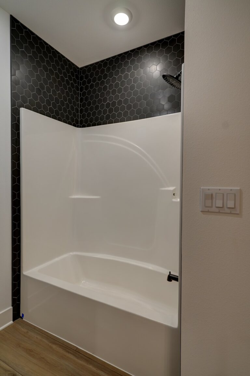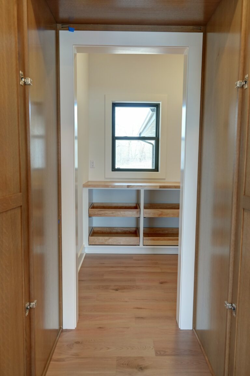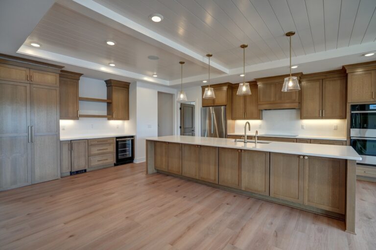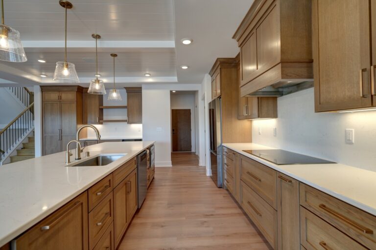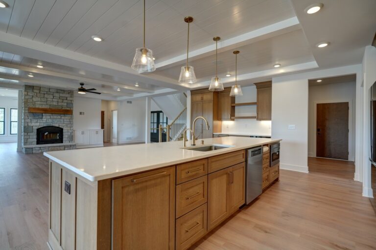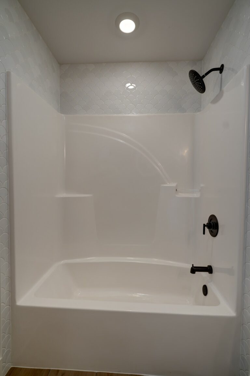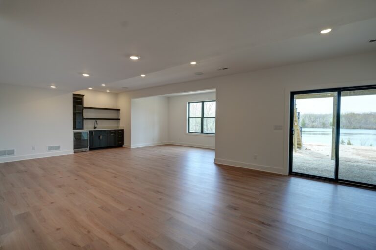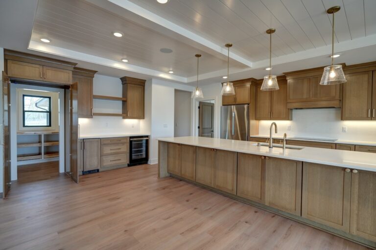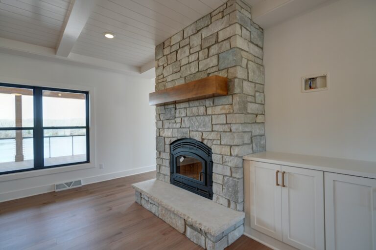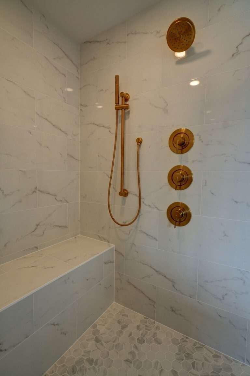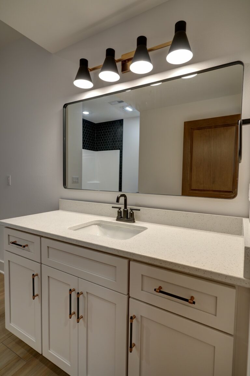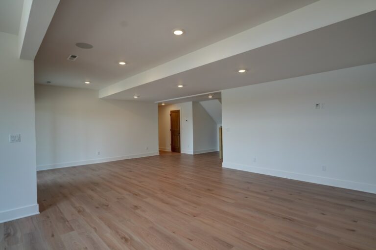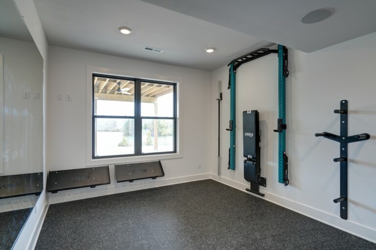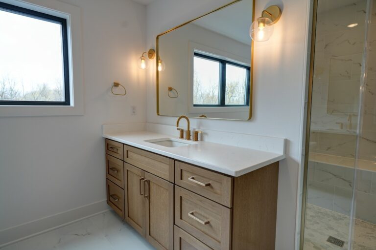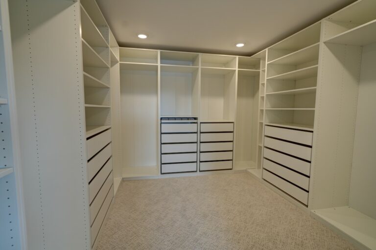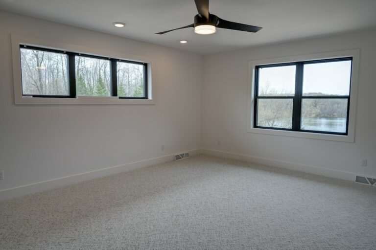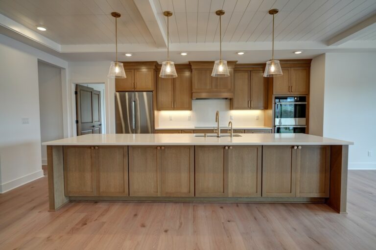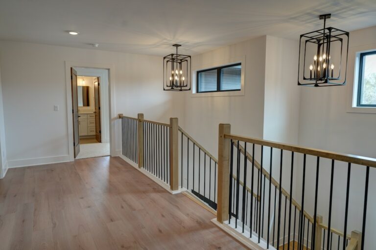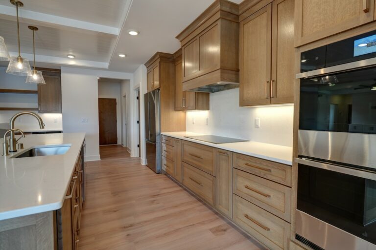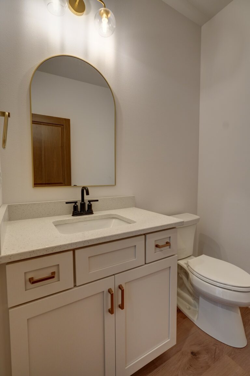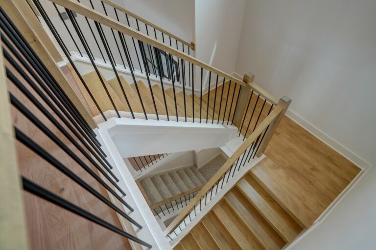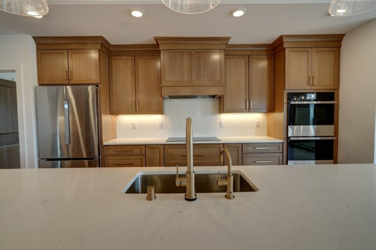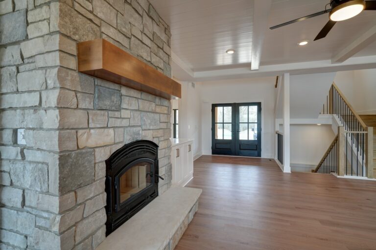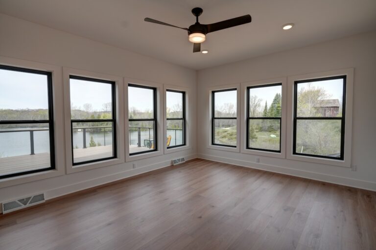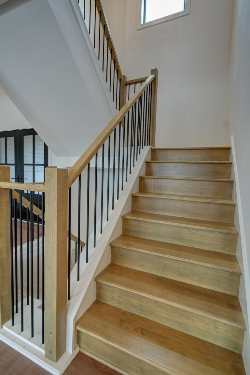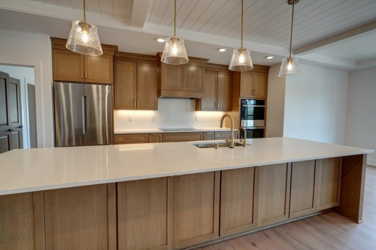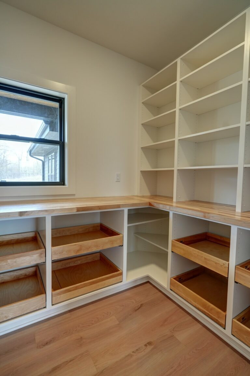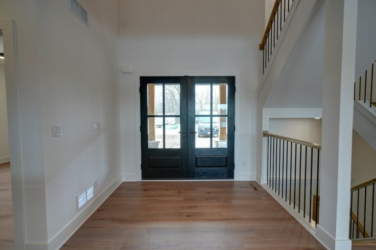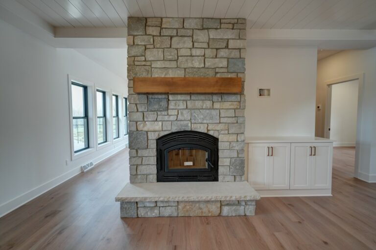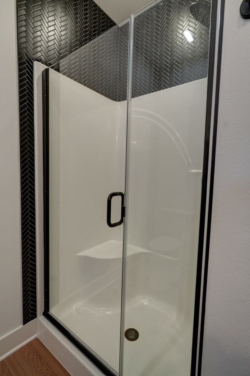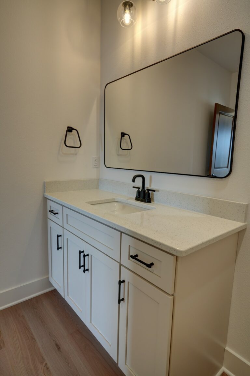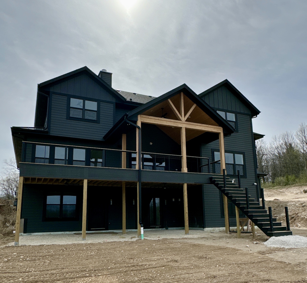
Custom Brookside
Pleased to share a brand new take on our Brookside floorplan! Our clients customized this design to fit their families needs and it turned out beautifully! A few standout features include: -Almost 13’ long island with cabinetry adoring both sides -Shiplap accent ceiling -Custom cabinetry w/special spice, utensil, trash, paper towel cabinetry -Hidden walk-in pantry -Quartz counters & backsplash -Covered Deck w/outdoor speakers -Finished Walk-Out Lower Level w/ -Fitness Center -Bar -Deer Processing Station -Rec Room Enjoy this beautiful, timeless take on our Brookside!
- 5 BR
- 7 BA
- 5415 SQFT
A Room With A View
The perfect sitting room doesn't exist... oh wait. This gorgeous hearth room with wall to wall windows overlooking your very own private pond? Yes, please!
Home Chef's Dream
Gorgeous stained, custom cabinetry with expertly cut & installed quartz countertop and backsplash PLUS high-end appliances AND a hidden-pantry? This surely will be a place for all to gather!
Let's Get Physical
At-home gym with custom rubber flooring to protect your floors, wall to wall mirrors with views of your pond! Not a bad way to break a sweat!
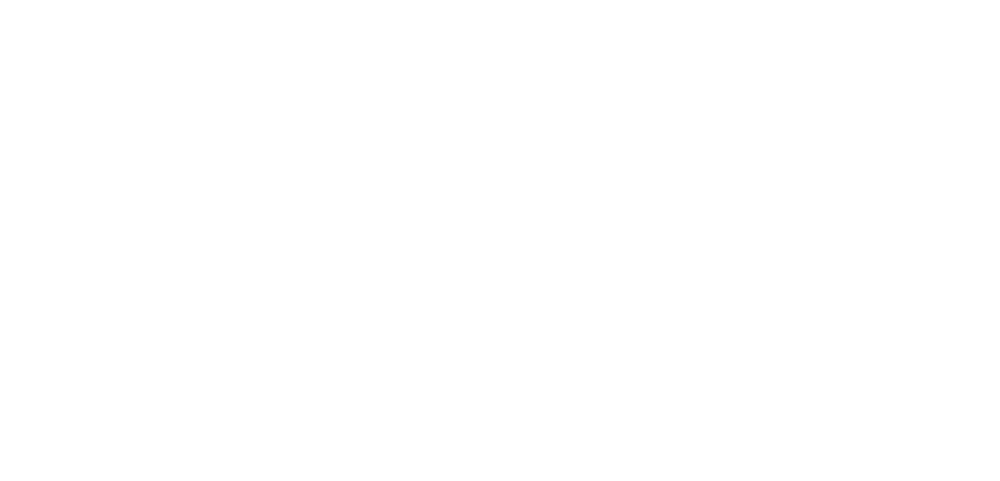
 ►
Explore 3D Space
►
Explore 3D Space
