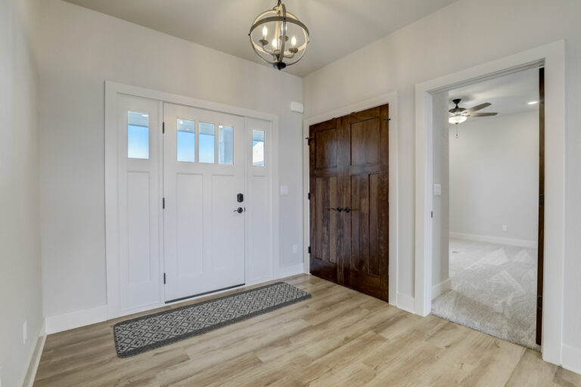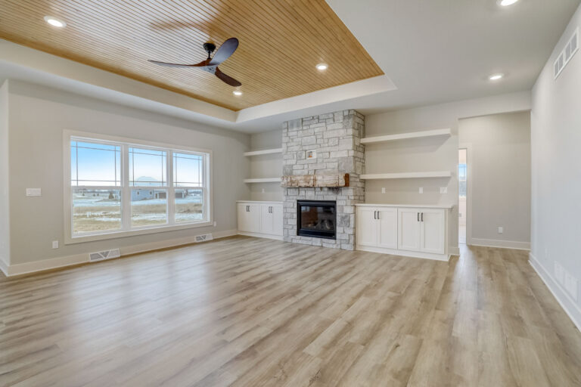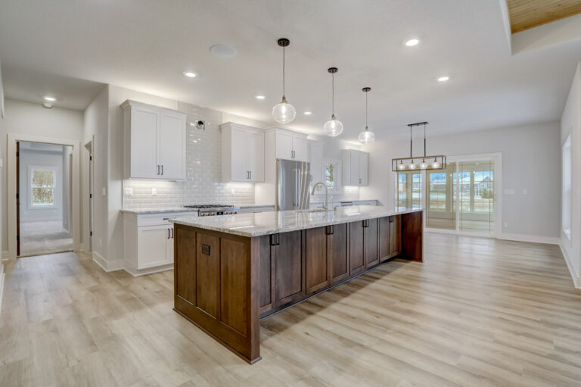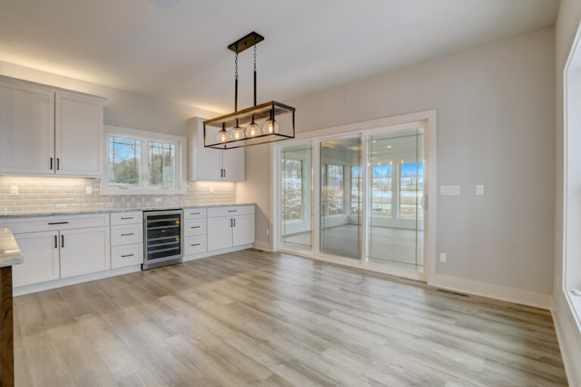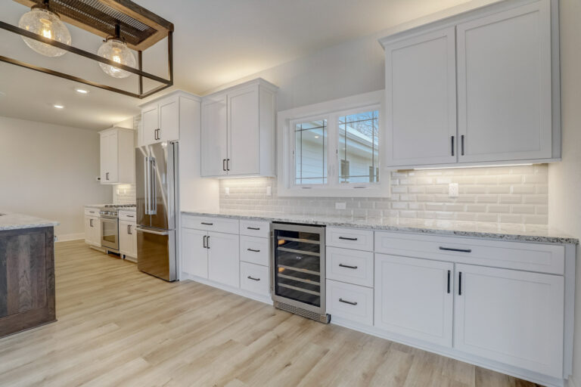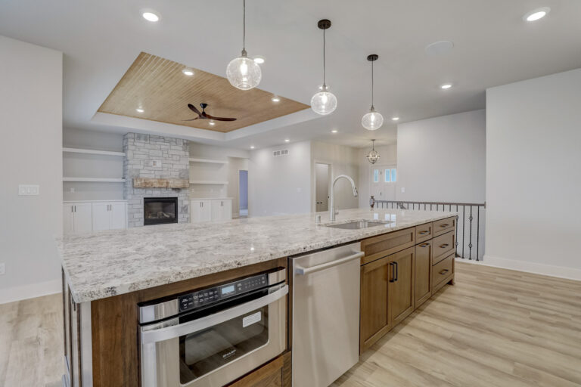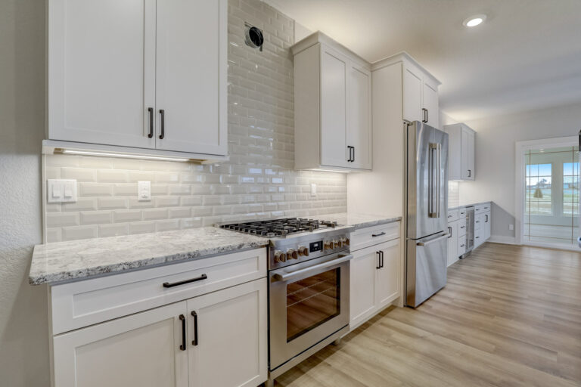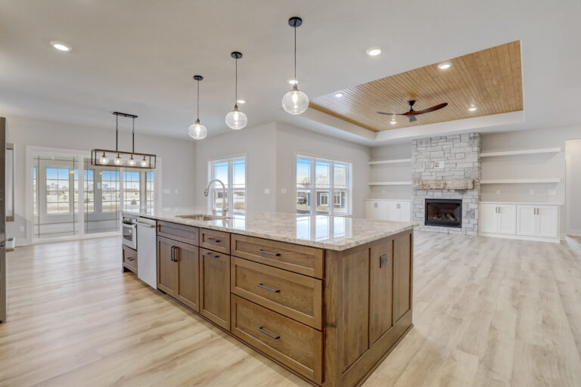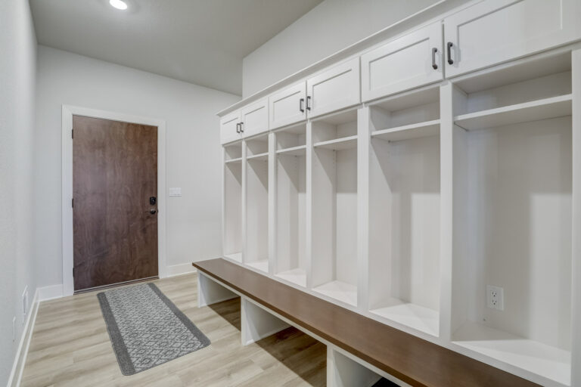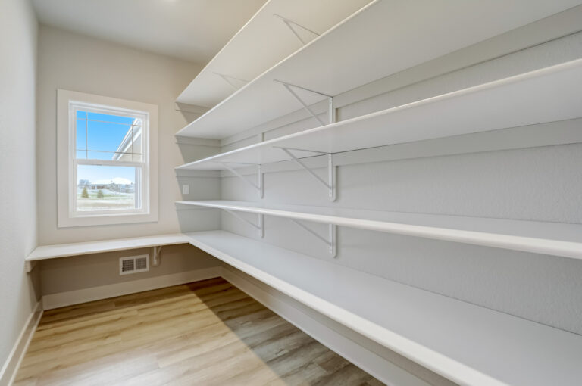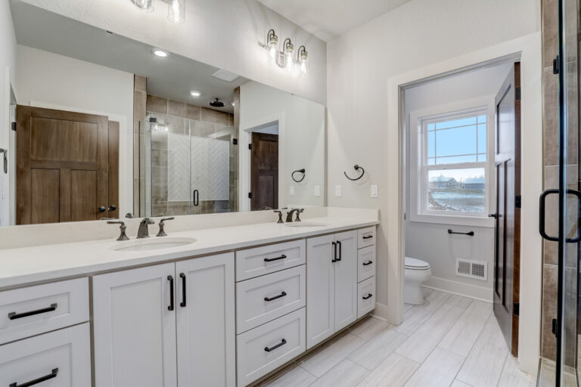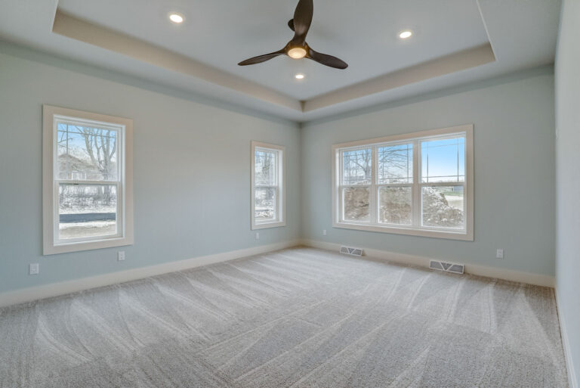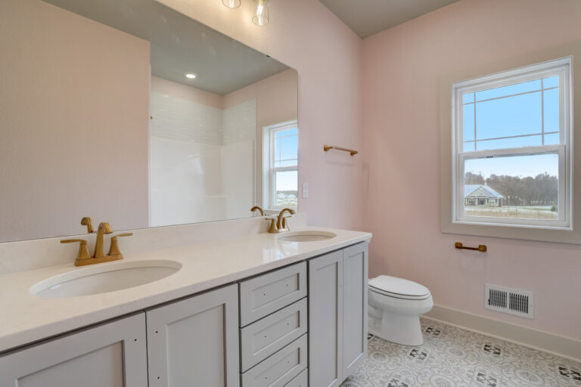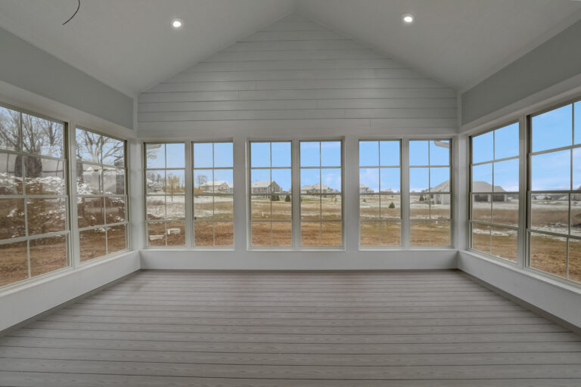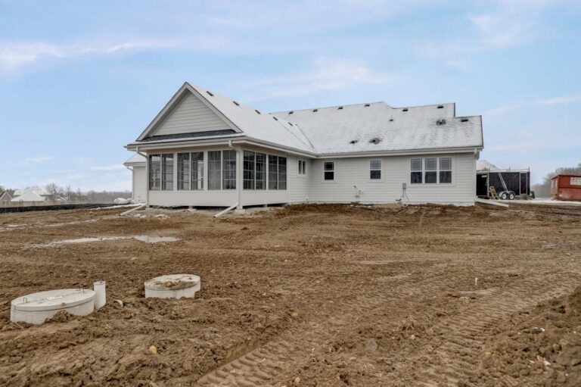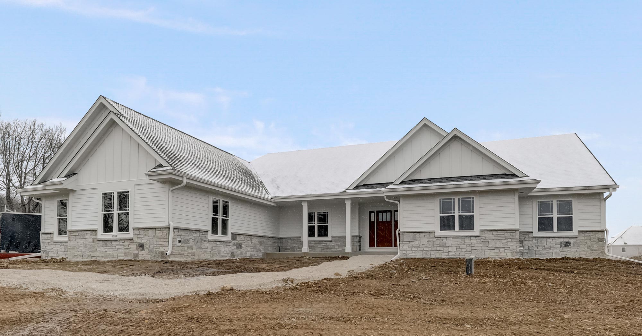
Custom Birchwood
This outstanding split-bedroom ranch design seamlessly integrates many of our most requested design features. The rear of the home is dedicated to open living space including a large kitchen with walk-in pantry and dinette that flows into the raised ceiling, great room. Two bedrooms share a double-vanity bathroom that has lots of storage thanks to the built-in linen closet. A spacious master suite greets you with large walk-in closet, his and her sinks, a massive tiled shower and access to the covered deck & outdoor fireplace. The finished lower level has ceilings up to 10′ tall, large windows and a full bath to go along with the rec room, living space, bar and 2 additional bedrooms.
- 4 BR
- 2.5 BA
- 2758 SQFT
Organized Space
Custom boot bench locker system with plenty of storage for EVERY family member!
Entertain & Relax
Stepping off the dinette and into the gorgeous custom screened-in porch, perfect for entertaining or enjoying your coffee in the morning!
Making Memories
Open concept kitchen with custom DuraSupreme Cabinetry and granite countertops, overlooking great room with gas fireplace, custom built-ins and a wood panel accent ceiling!
Customize Your Dream Home
For added convenience and storage, we continued the kitchen countertop along the dinette wall, complete with wine storage, window for natural light and plenty of outlets, great for a charging station!
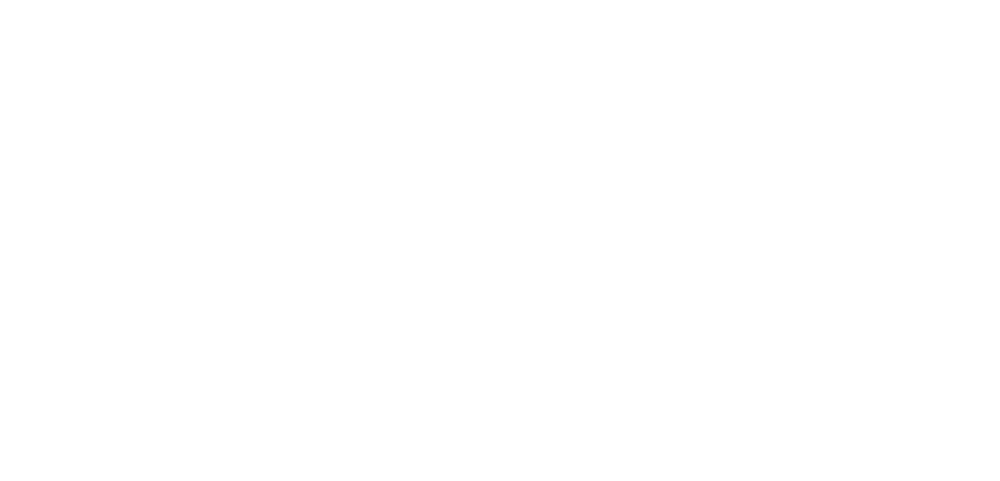
 ►
Explore 3D Space
►
Explore 3D Space
