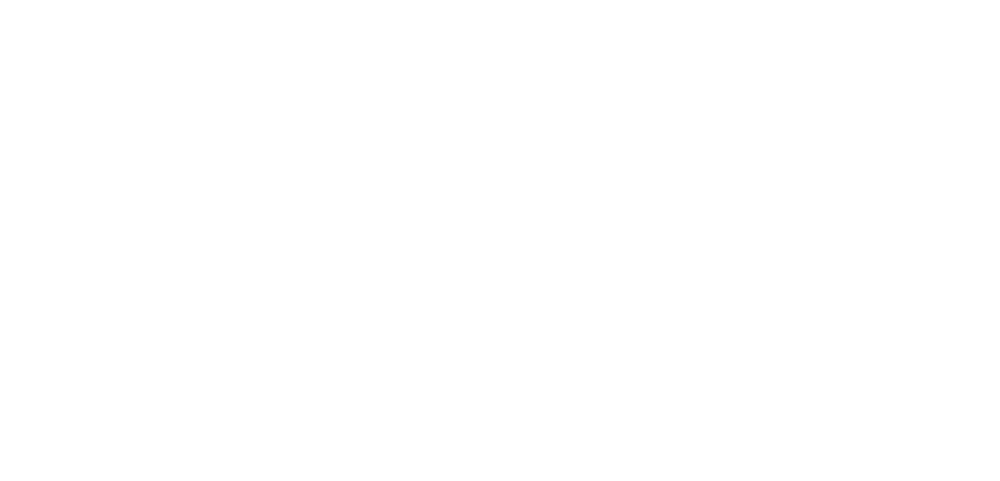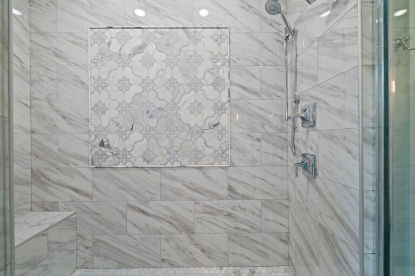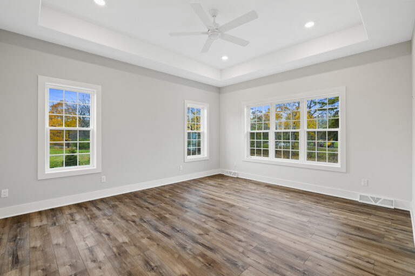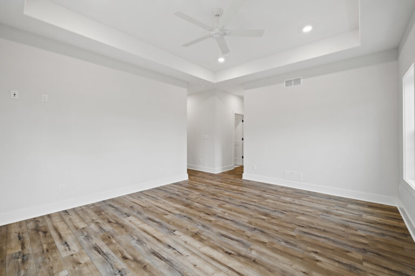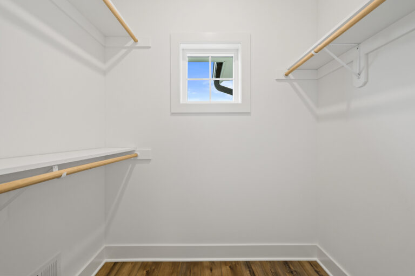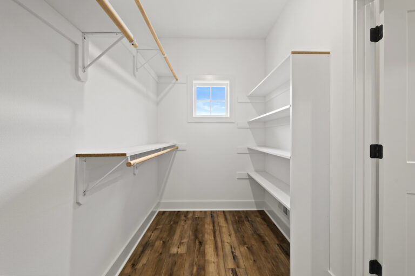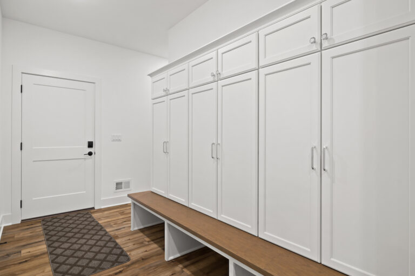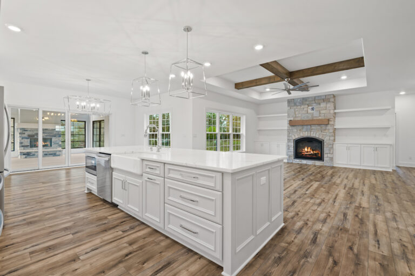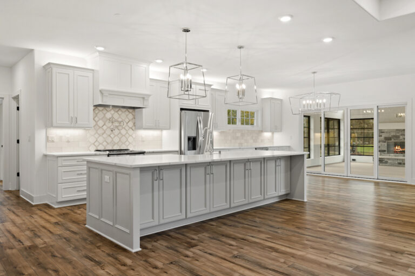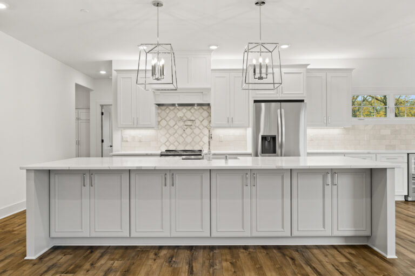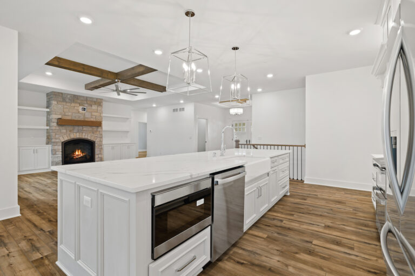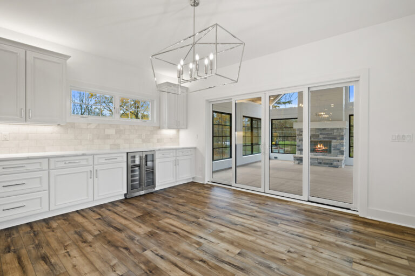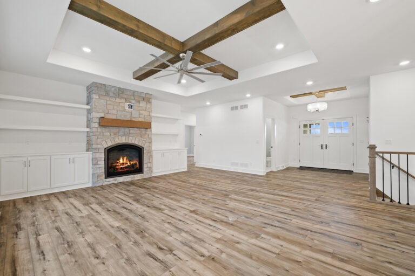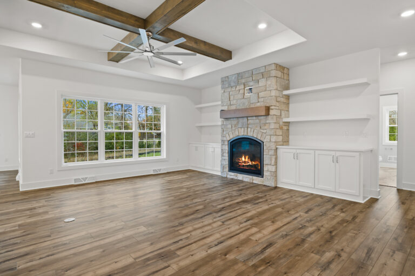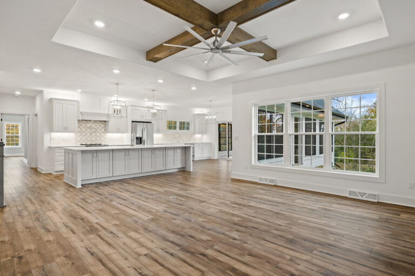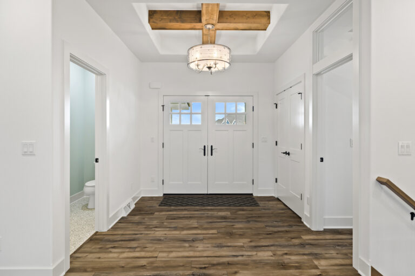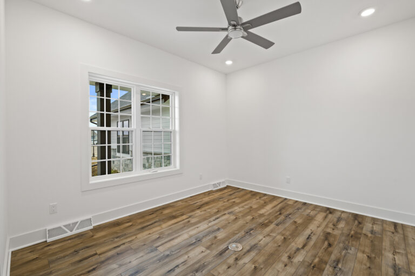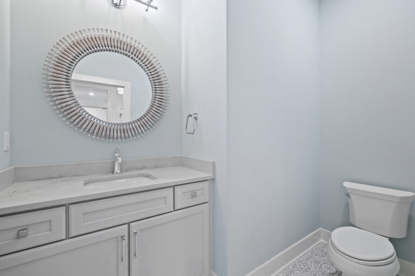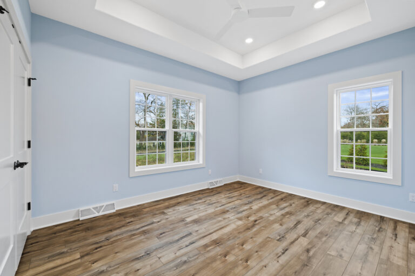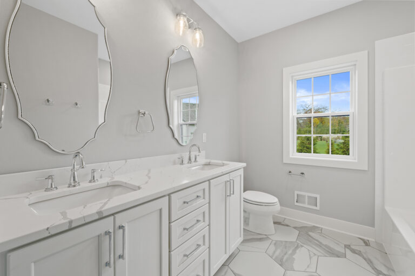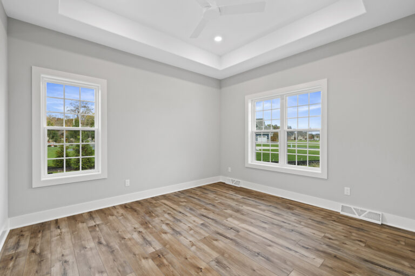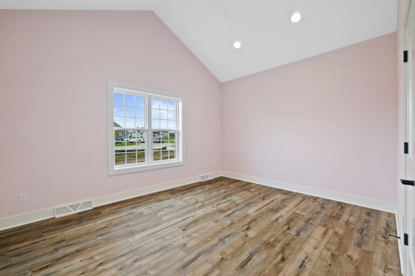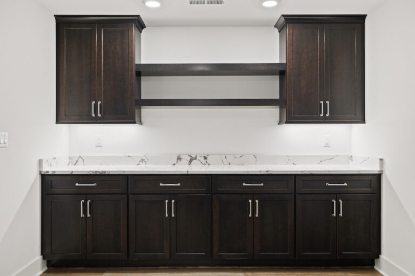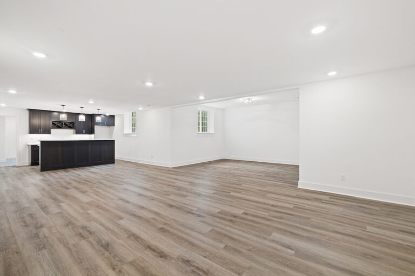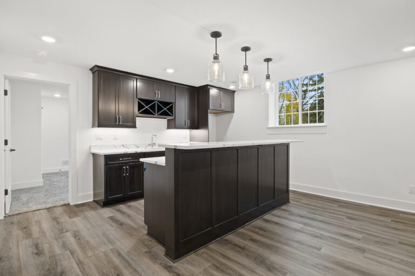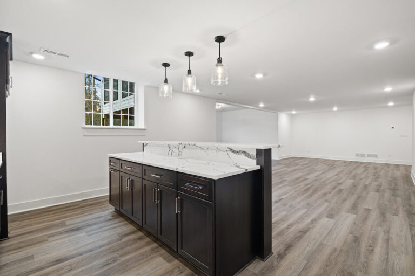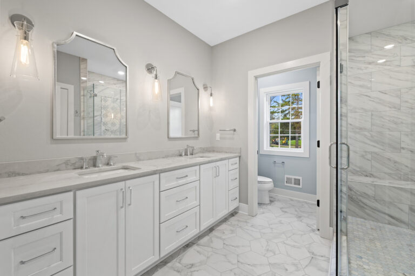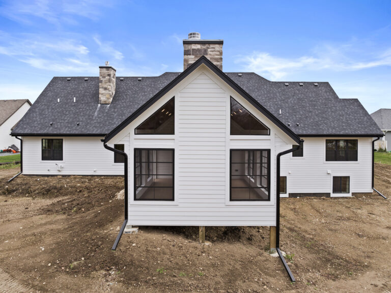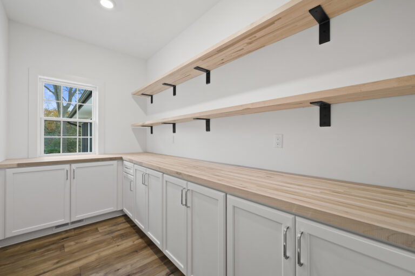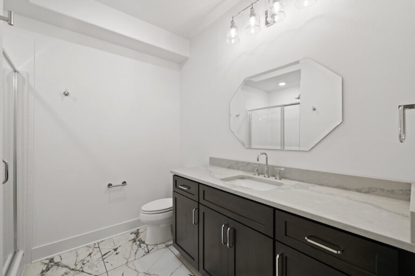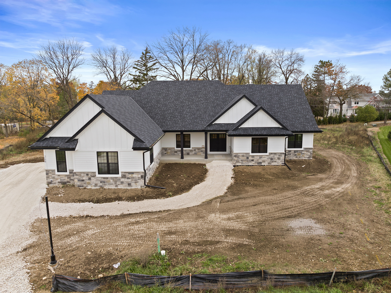
Custom Birchwood
This outstanding split-bedroom ranch design seamlessly integrates many of our most requested design features. The rear of the home is dedicated to open living space including a large kitchen with walk-in pantry and dinette that flows into the raised ceiling, great room. Two bedrooms share a double-vanity bathroom that has lots of storage thanks to the built-in linen closet. A spacious master suite greets you with large walk-in closet, his and her sinks, a massive tiled shower and access to the covered deck & outdoor fireplace. The finished lower level has ceilings up to 9′ tall, large windows and a full bath to go along with the rec room, fitness room, wet bar and theater room!
- 5 BR
- 3.5 BA
- 4899 SQFT
A Chef's Dream
Custom cabinetry, quartz countertops, custom wood hood, chandeliers - OH MY! What a gorgeous kitchen!
Smart Customizations
Taking the kitchen wall cabinets and expanding them through the dinette wall not only gave our clients MORE storage but MORE countertop space! So much value in such a small customization!
Snacks, anyone?
Snacks! Get your snacks here! Just around the corner from the lower level theater room lies the snack bar, the most important part of movie nights aside from the movie!
