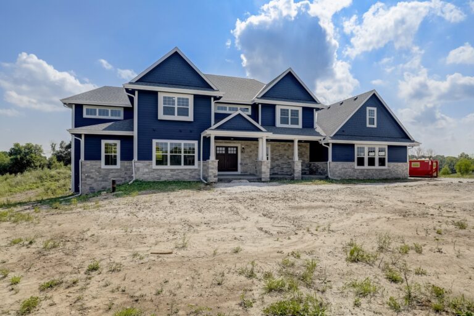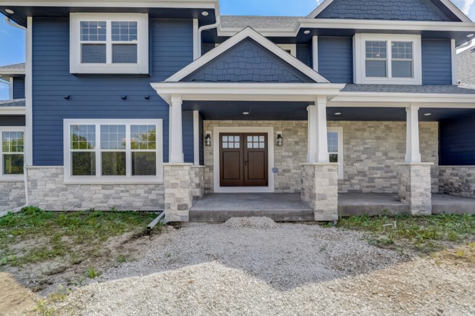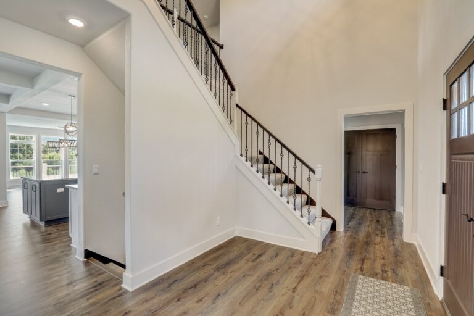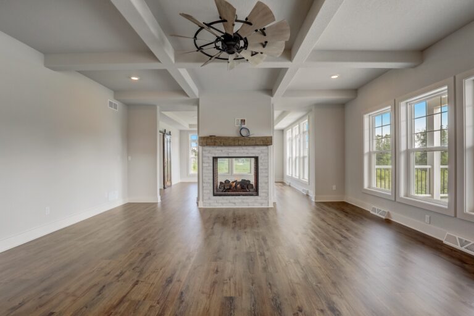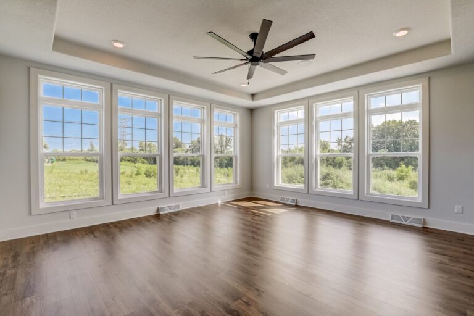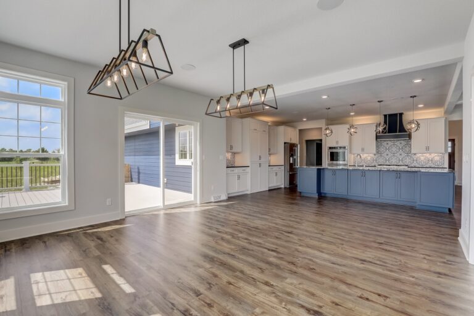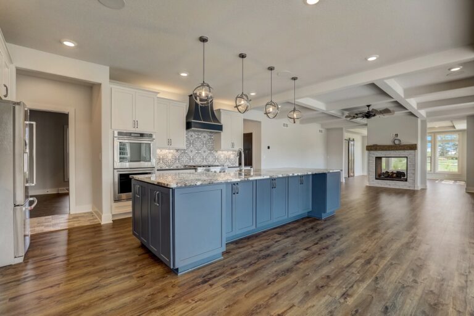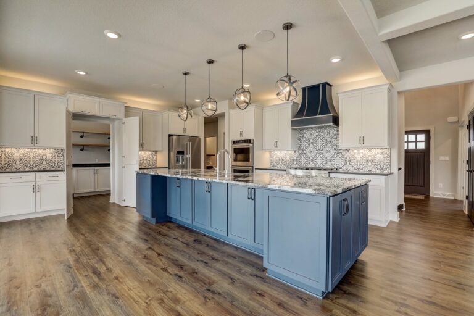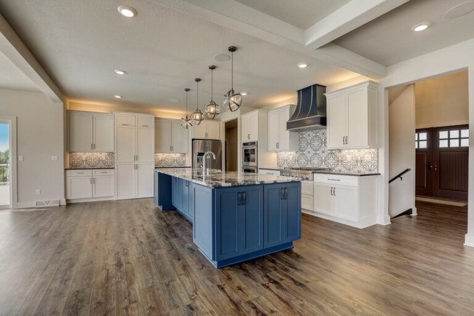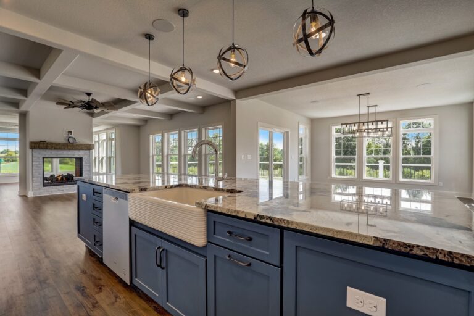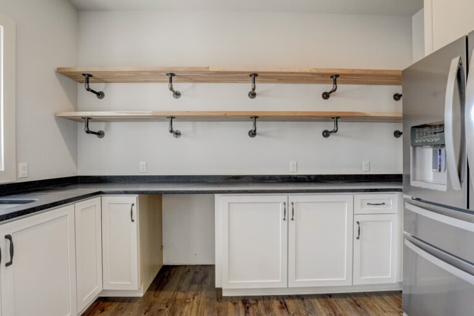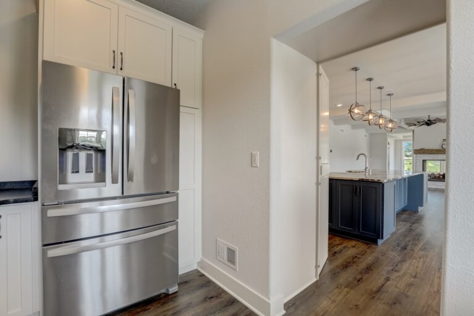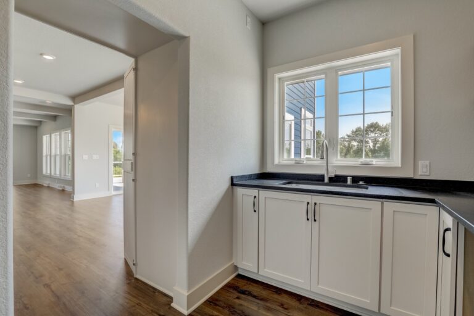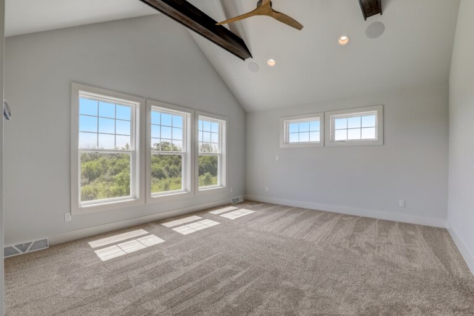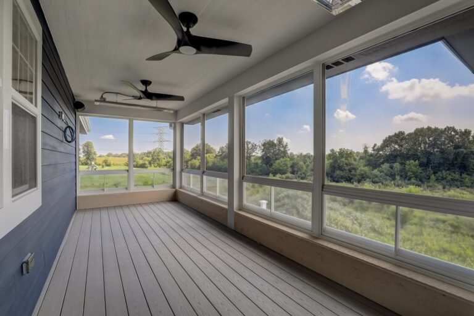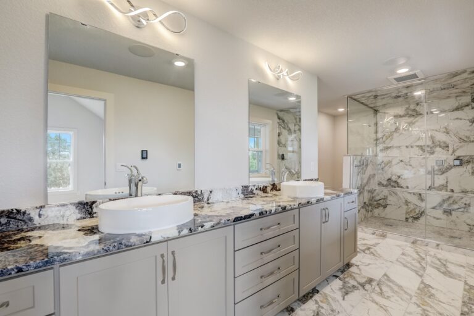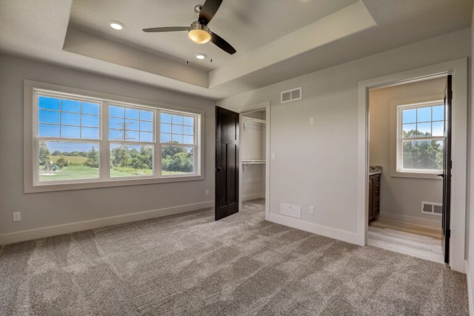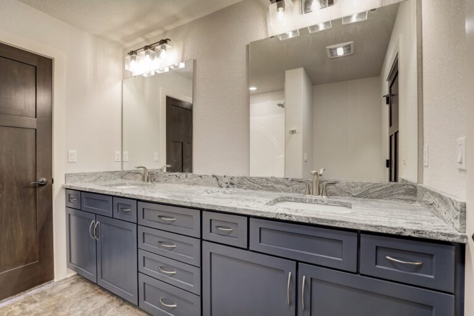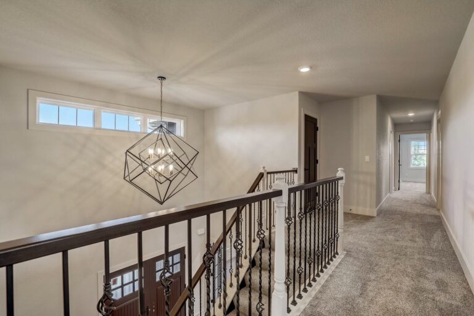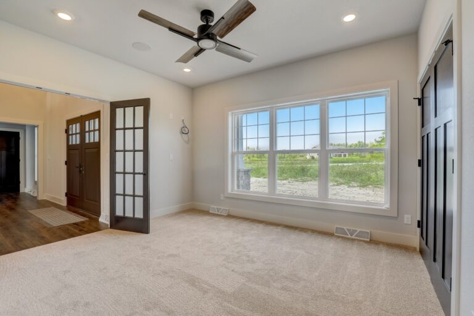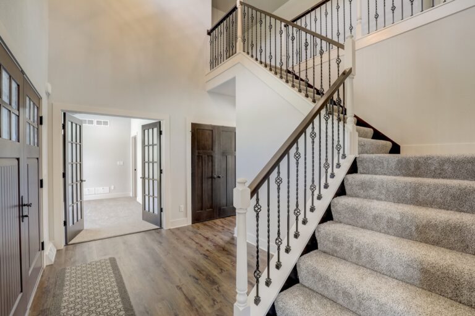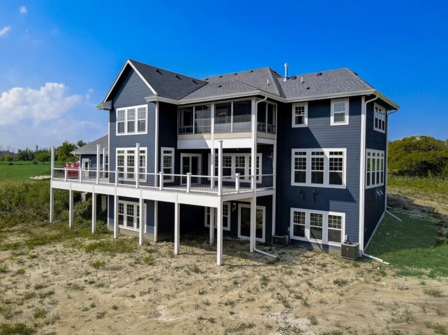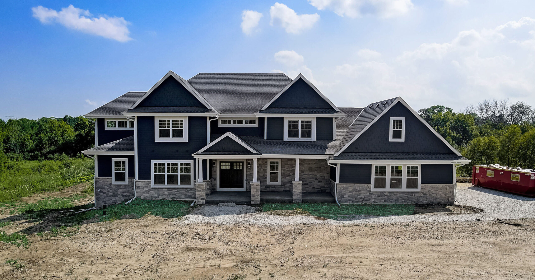
Custom 2-Story
This one is a show stopper! This beautiful home, based on our Hampton II model, was designed to meet the homeowners’ needs and take advantage of their unique lot. Located on a beautiful 5 acre lot that abuts a preserve we designed a large rear deck with upper private veranda from the master suite to take advantage of the views. As a family of 6 the owners wanted 5 bedrooms on the 2nd floor with 3 bathrooms and a laundry room.
- 5 BR
- 5 BA
- 4430 SQFT
Chef's Kitchen
As an avid home chef the owner wanted to large kitchen that was perfect to preparing meals for family and friends. The kitchen boasts a 12’ island, commercial style range top and custom built range hood along with lots of storage including access to the hidden pantry.
In-Home Spa
The luxurious master shower will rival any you’ll find. The dual railheads, steam generator, multiple body spray tiles, shower heads, and wand are all digitally controlled by twin color touch-panels.
Deck and Private Veranda
To take advantage of the great backyard we designed and built a 56’ wide rear deck that’s perfect for any size gatherings. For privacy there is a screened 2nd floor veranda with access from the master suite.
Unique Spaces
Collaborating with the owners we designed a unique hearth room that is separated from the great room with a stunning see-through fireplace. This allows for a quieter, calmer gathering space without feeling detached from the rest of the home.
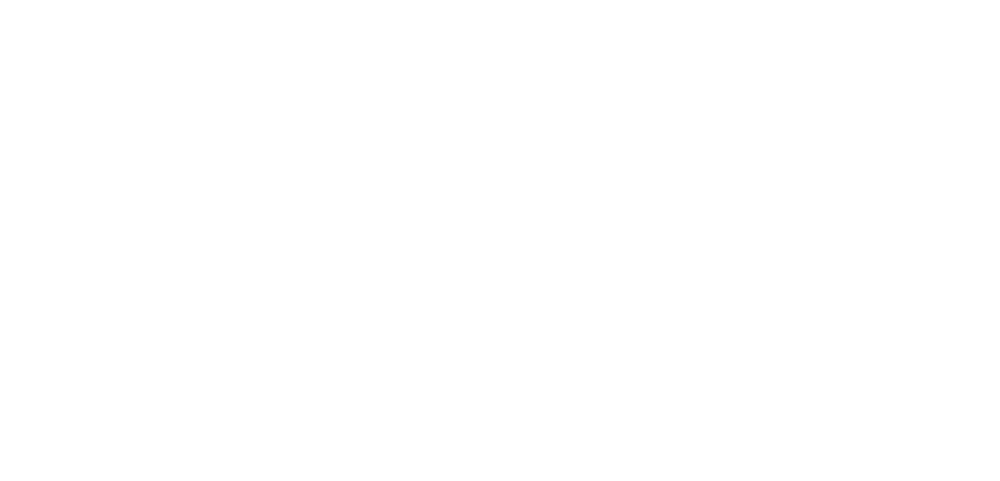
 ►
Explore 3D Space
►
Explore 3D Space
