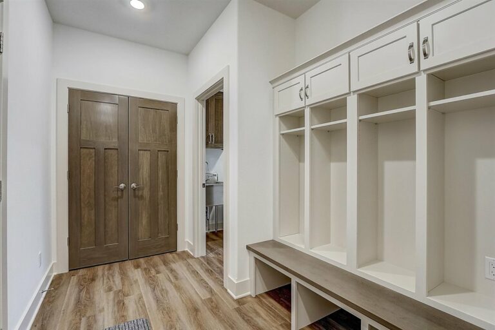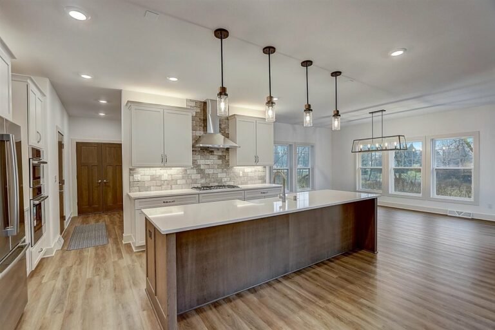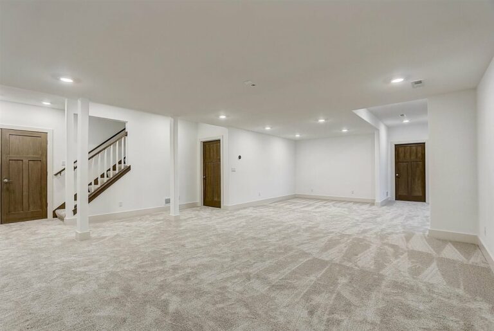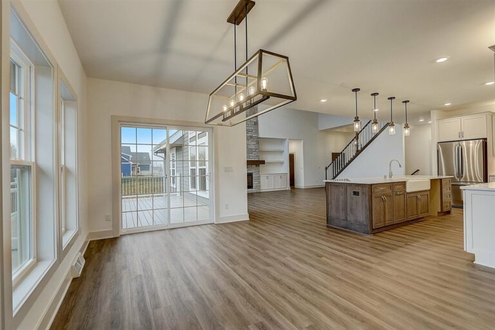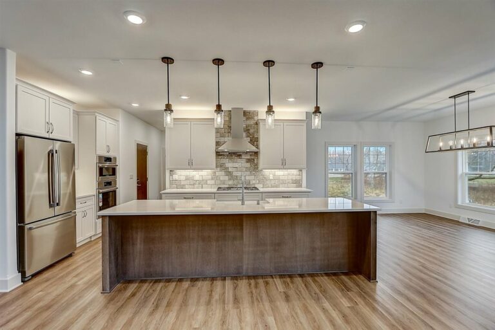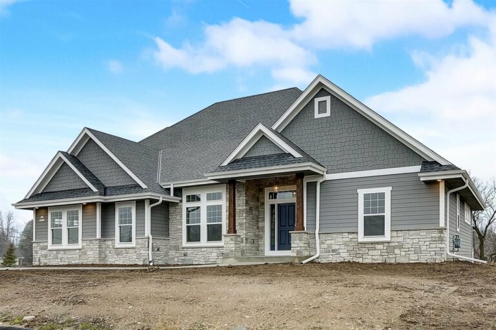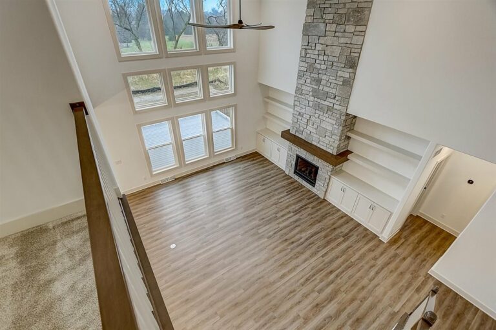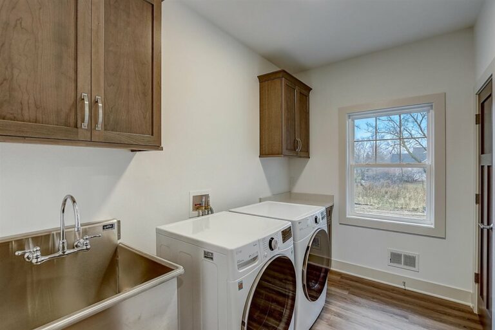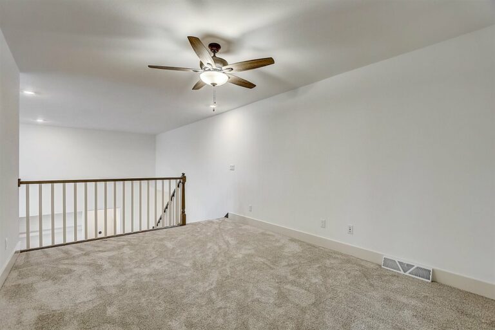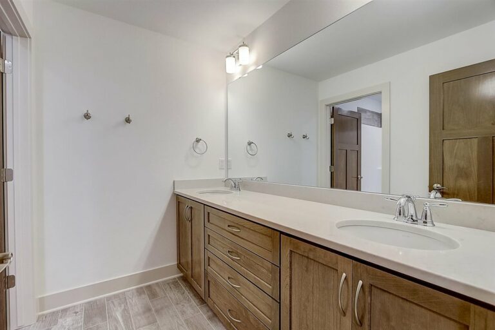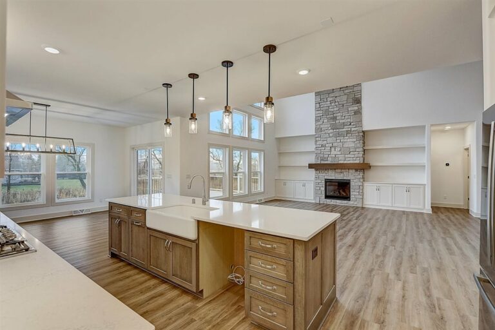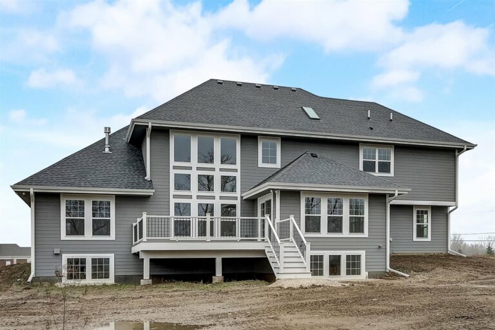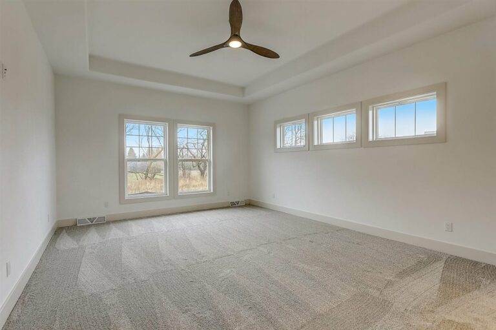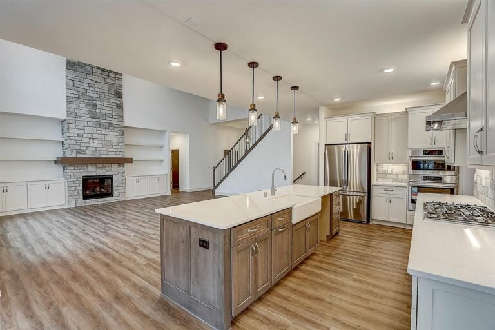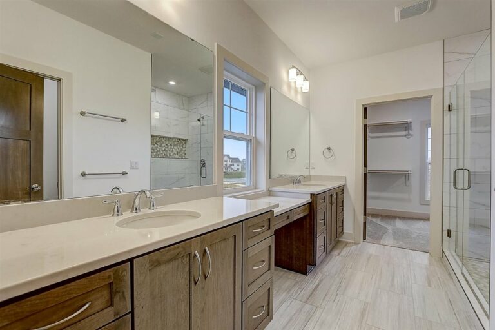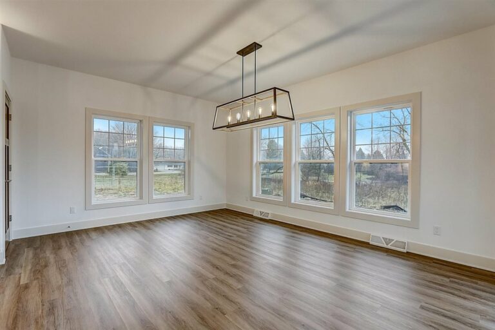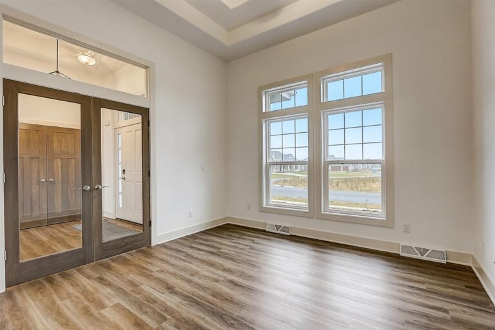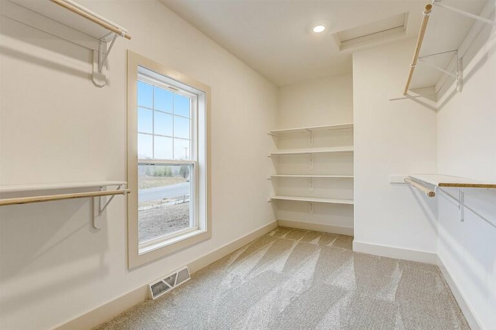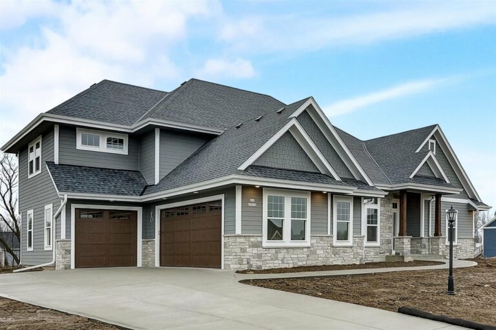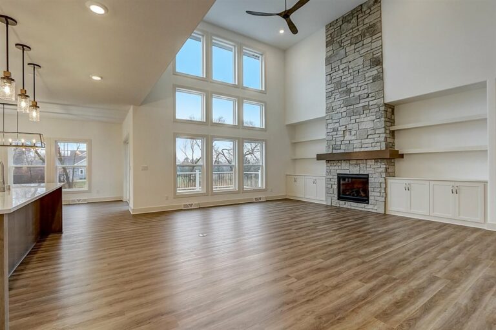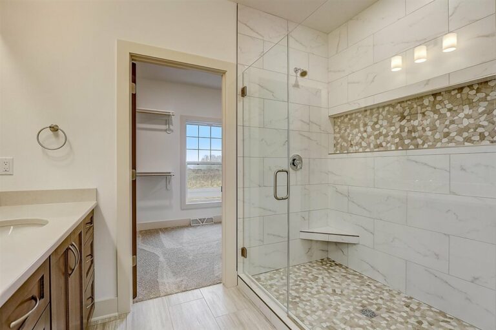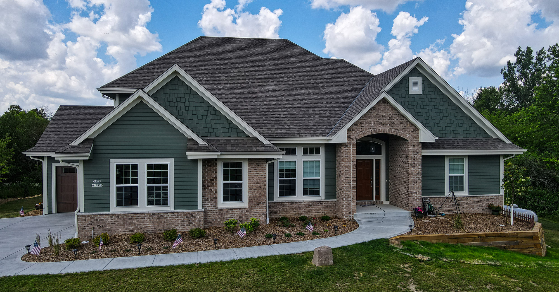
The Walnut II
The Walnut 2, with over 4,300sf of living space, 5 bedrooms, 4 bath, a 2-story great room, theater room and more, this model a perfect mix of grand and cozy, setting a new standard to comfort and luxury!
4 Bedroom
Above Grade
1 Bedroom
Lower Level
2.5 Baths
Above Grade
1 Bath
Lower Level
2085 SF 1st floor
978 SF 2nd floor
Above Grade
1293 SF
Lower Level
Office Space
Working from home and need your own space or want to dedicate a separate room for your children’s toys, this flex room is the perfect area! With a 2-tiered tray ceiling, french doors and another access from the kitchen, this space is perfectly accessible and located!
The Laundry Room
Sorting out life, one load at a time! Spacious with plenty of storage, including cabinet space and linen closet plus a washer tub… its everything you’d want and more in your laundry room!
Room with a View
Not a bad place to be as your preparing dinner! With a gorgeous kitchen island staring right into your 2-story great room.. it’s hard to tell which is the focal point? Maybe they BOTH are!
Playtime!
With almost 1300 sf of finished space, the possibilities are ENDLESS! With 9ft tall walls, you won’t even feel like your in the basement, perfect for a theater room, playroom, exercise space or that golf simulator your husbands been eyeing!
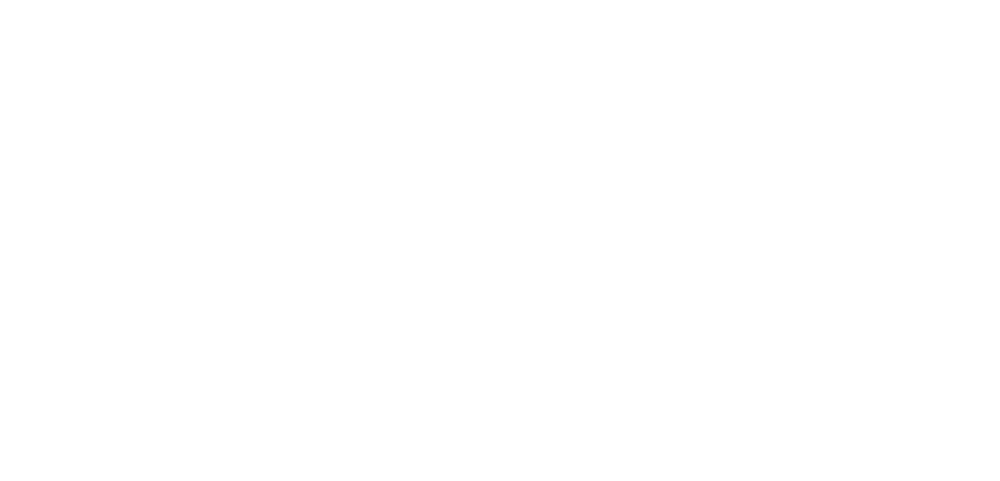
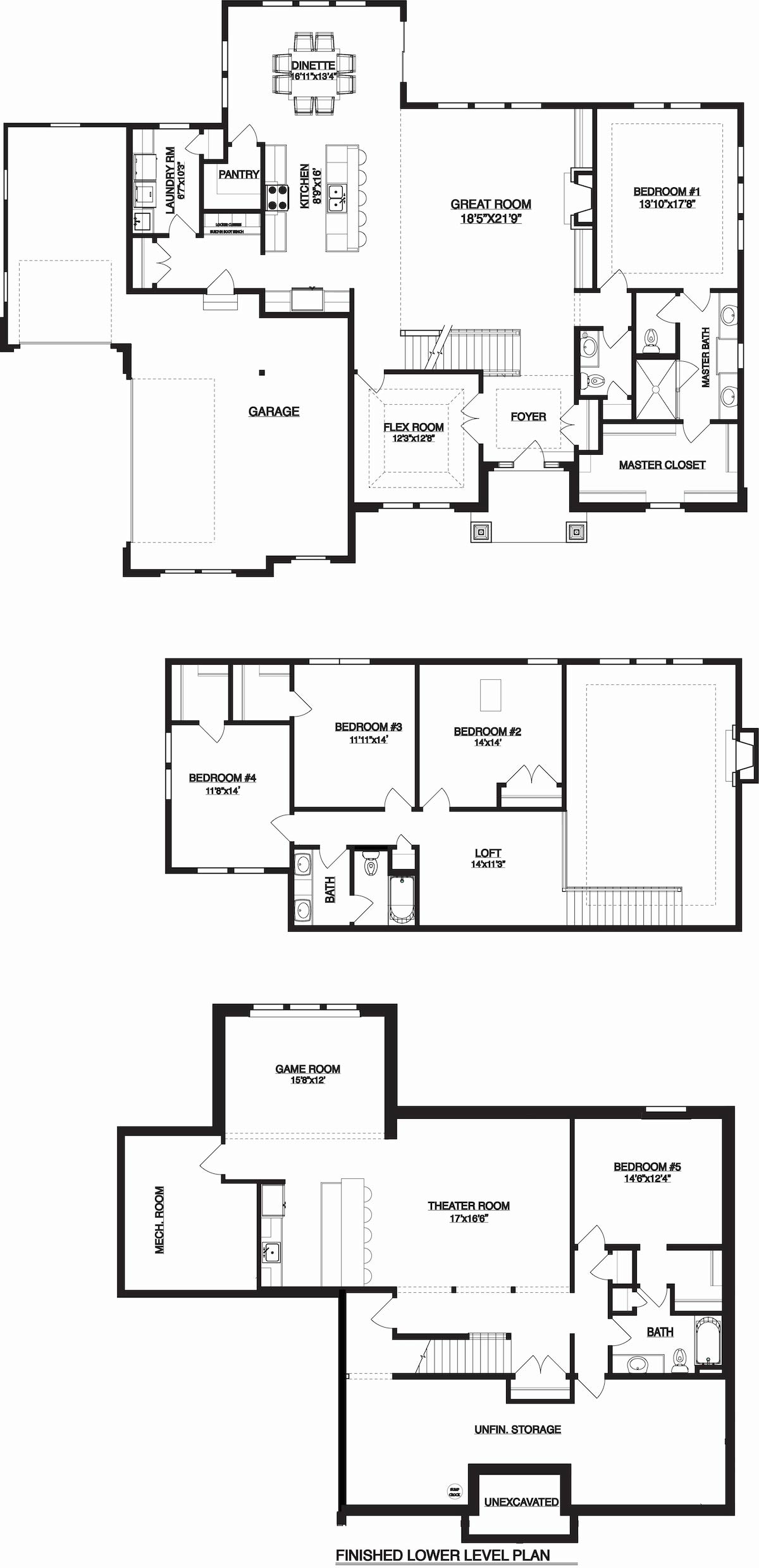
 ►
Explore 3D Space
►
Explore 3D Space
