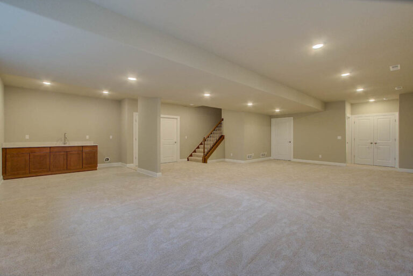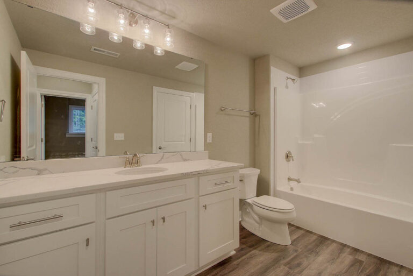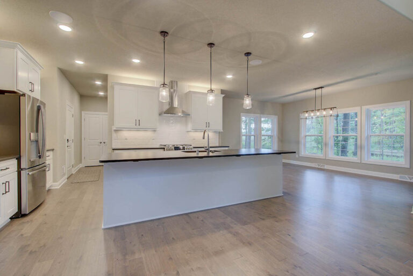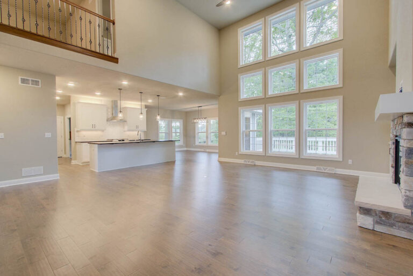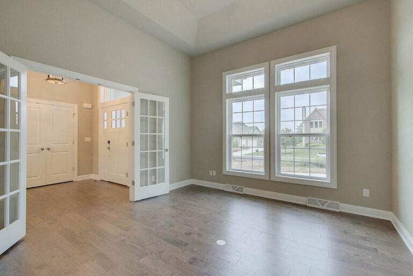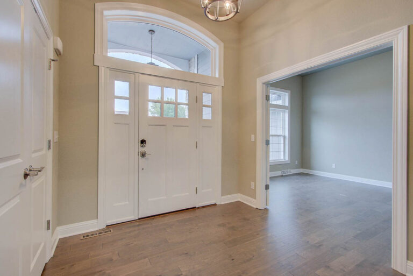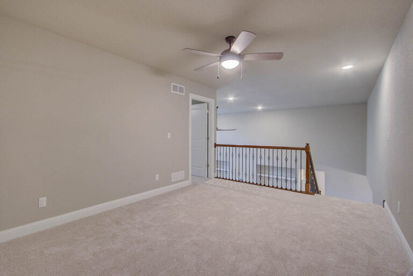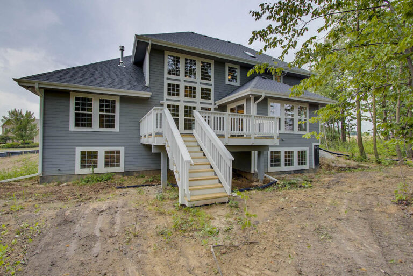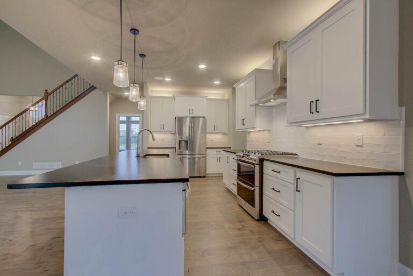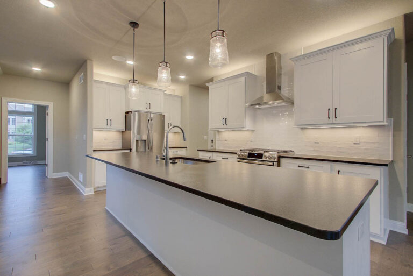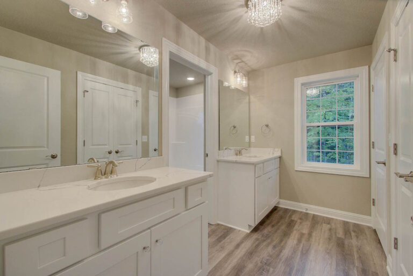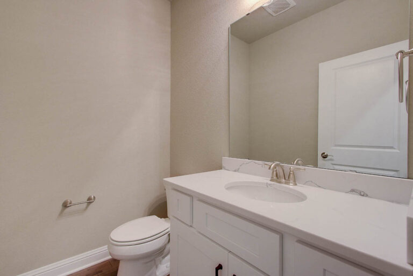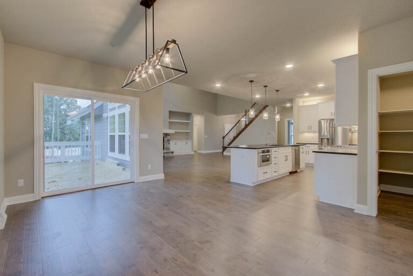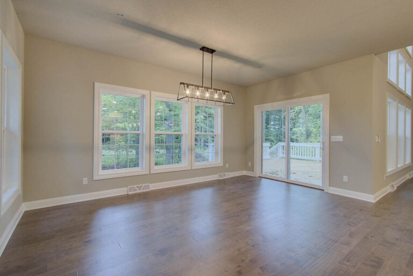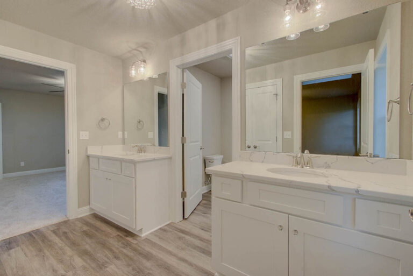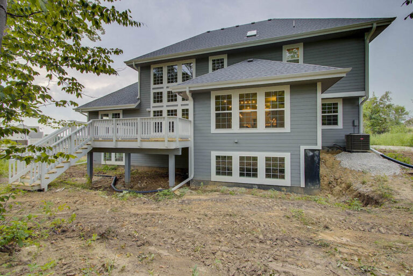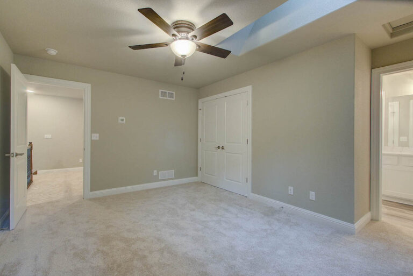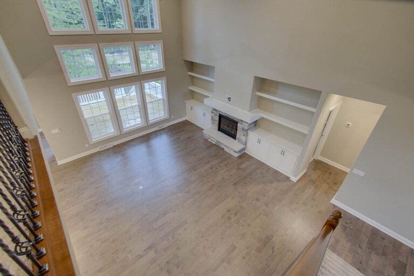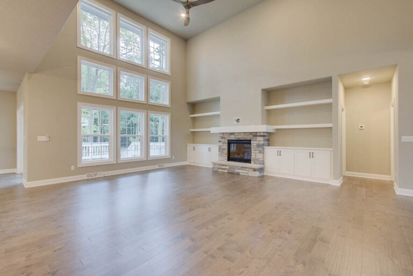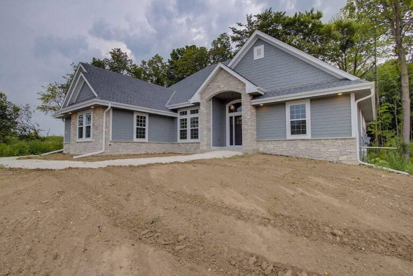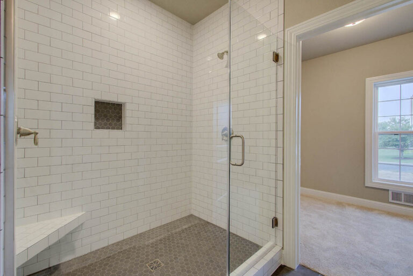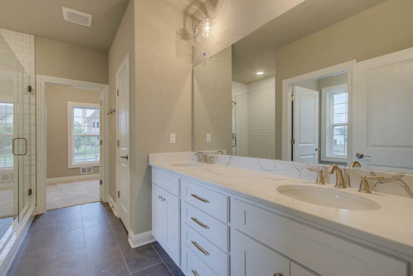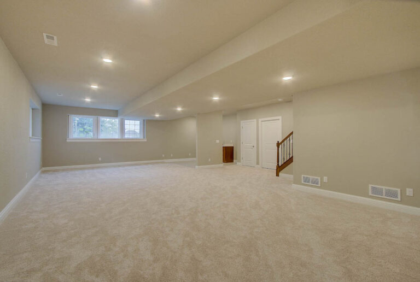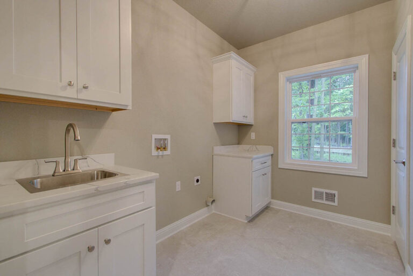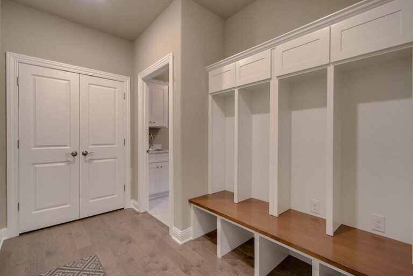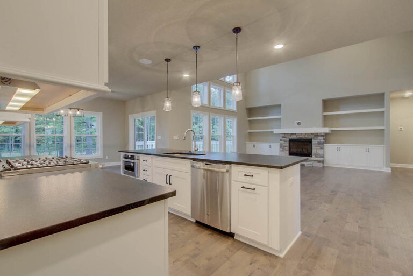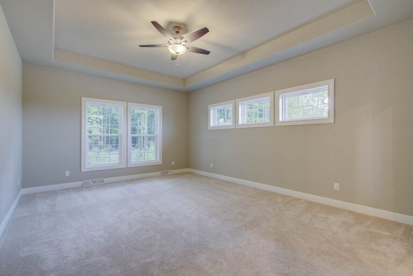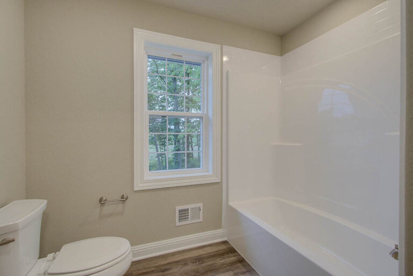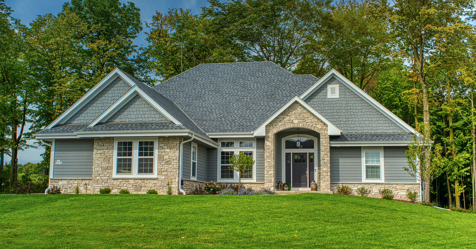
The Walnut III
This stunning home with 2-story great room and wall of windows is the perfect home for families of any size. Ideally designed with lots of space for living and entertaining guests. From the spacious kitchen, family and guests are close by in the adjacent great room. The main floor master suite has a large walk-in closet along with a luxurious master bath complete with oversized tile shower, his-and-her vanities, and private water closet.
3 Bedroom
Above Grade
1 Bedroom
Lower Level
2.5 Baths
Above Grade
1 Bath
Lower Level
2085 SF 1st floor
724 SF 2nd floor
Above Grade
1395 SF
Lower Level
Working from Home
Making working from home a little easer in this gorgeous, main floor office! With a ton of natural light, double tiered tray ceiling, beautiful french doors - maybe heading into work won’t be so bad!
Let’s Cook!
Perfectly located, the kitchen is open to the great room and dinette - you won’t miss a thing while cooking for your friends and family!
Now that’s a Great Room!
As grand as a great room can get, this 2-story space is overflowing with natural light!
A Space for Everything
Keep the families everyday essentials like book bags, jackets, purses & shoes nicely organized in your own custom locker system, that YOU get to customize during the selections process!
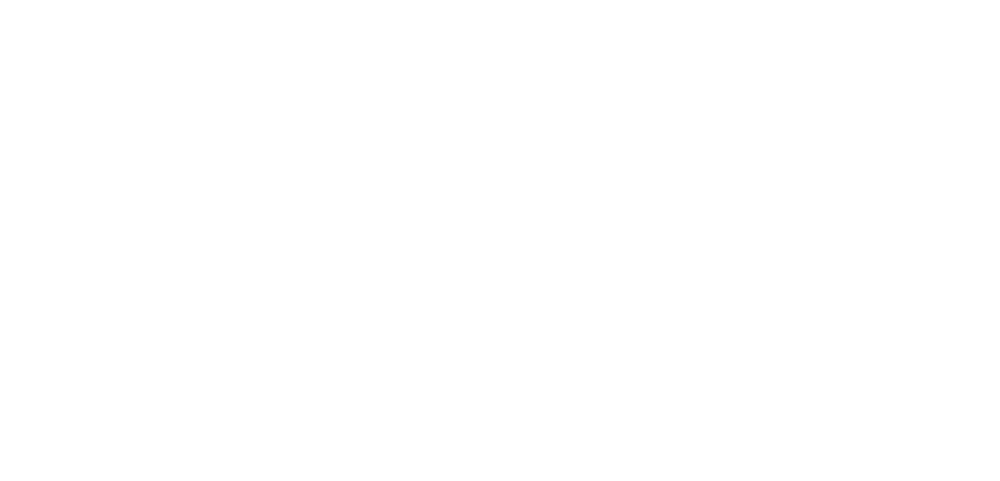
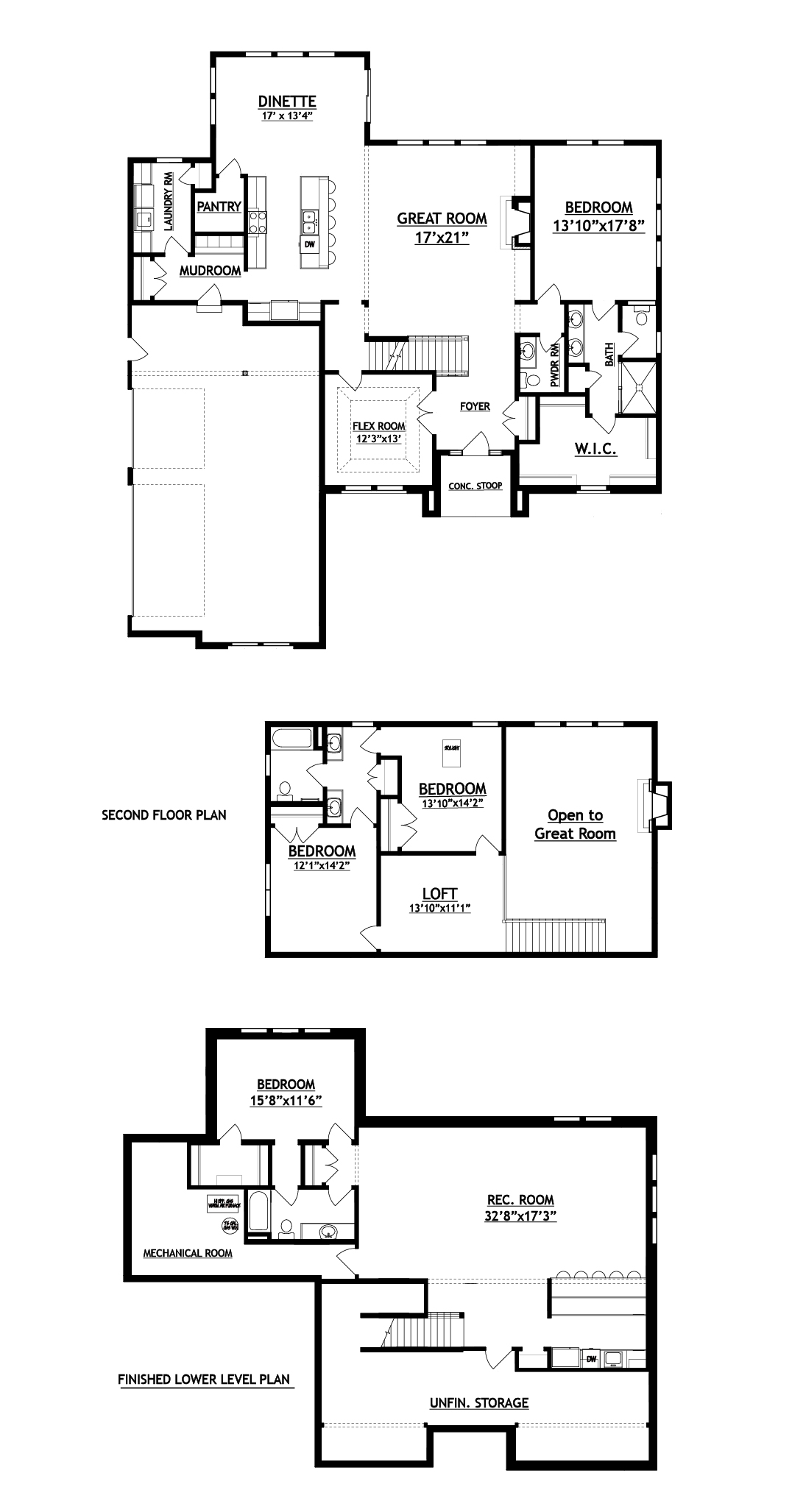
 ►
Explore 3D Space
►
Explore 3D Space
