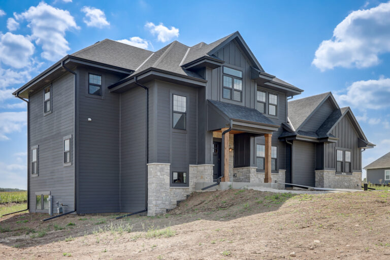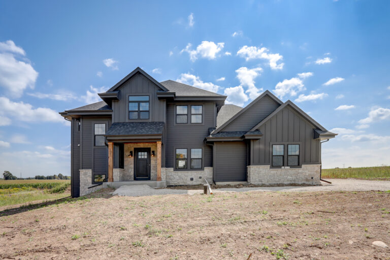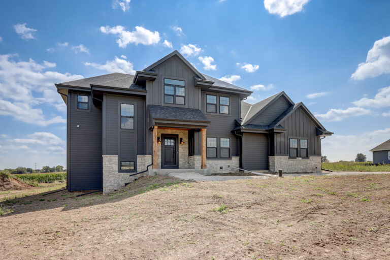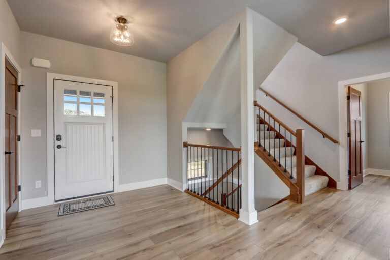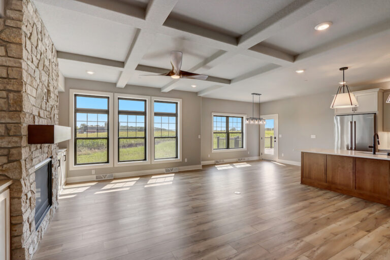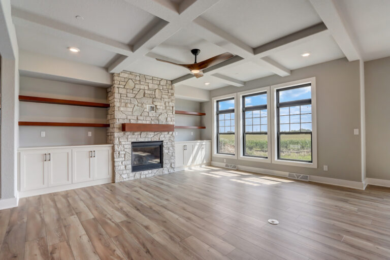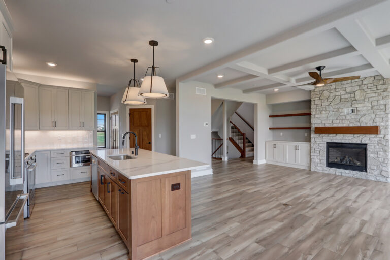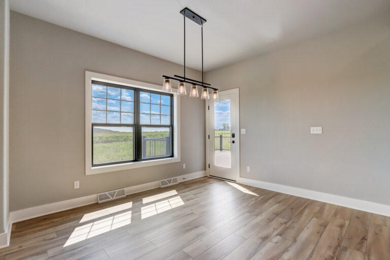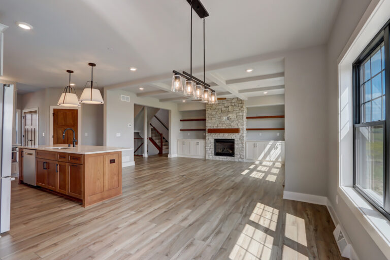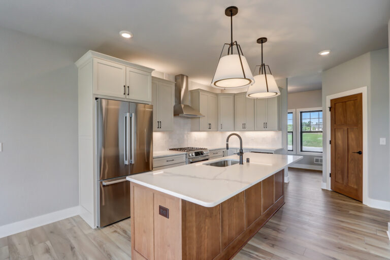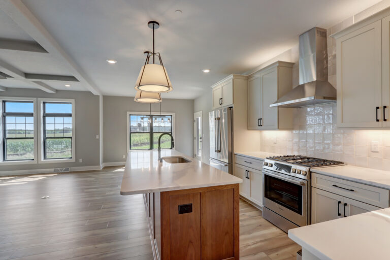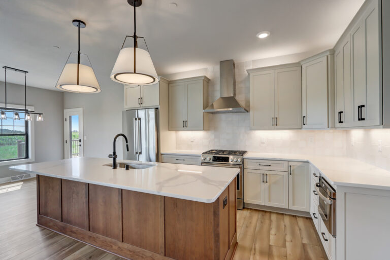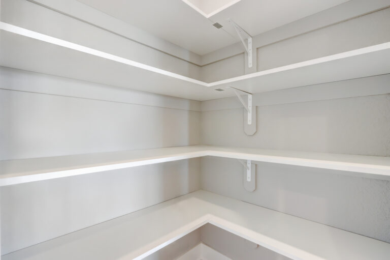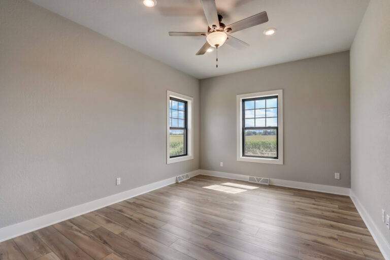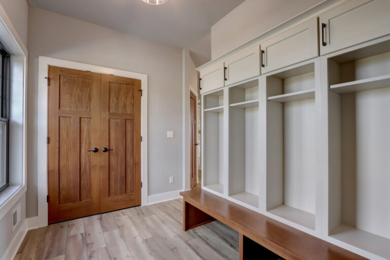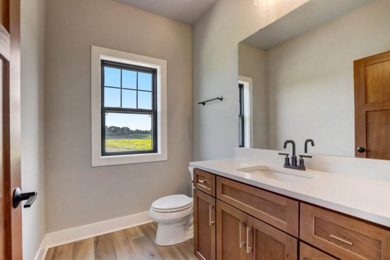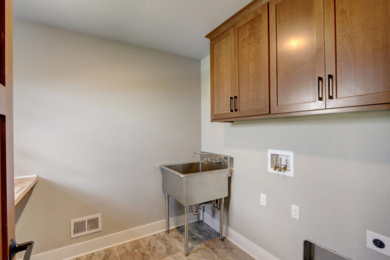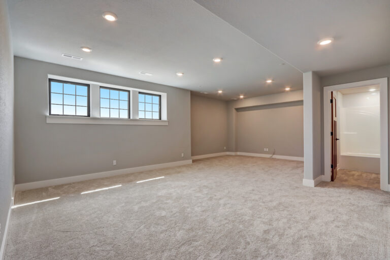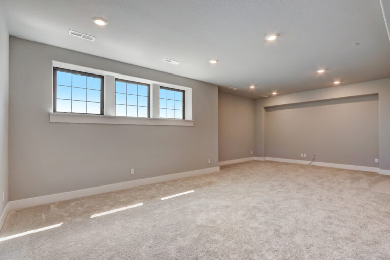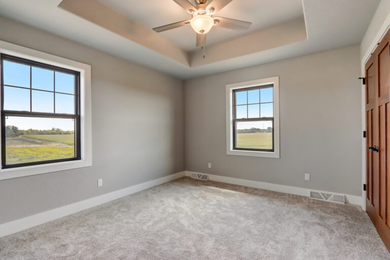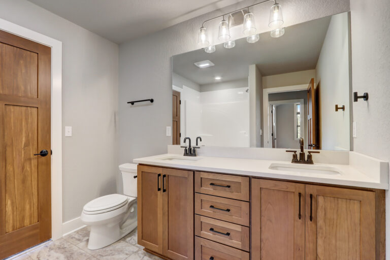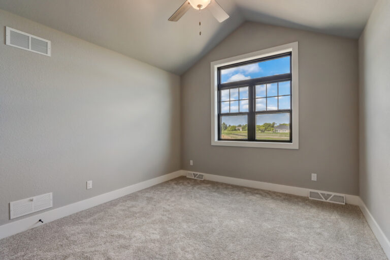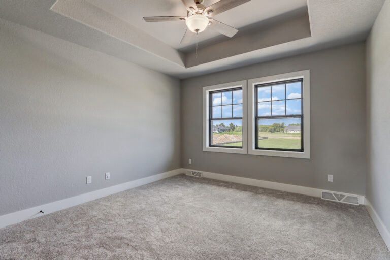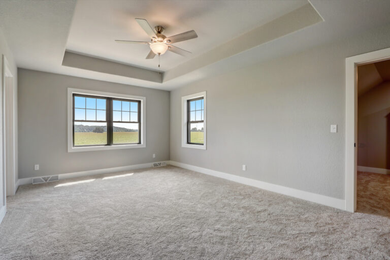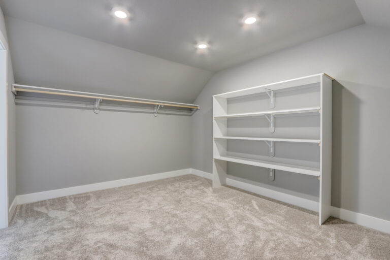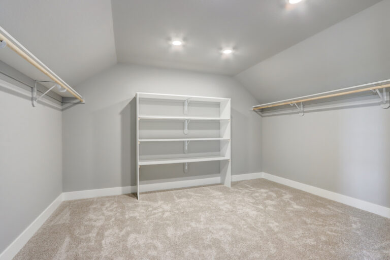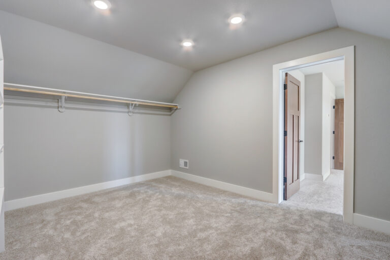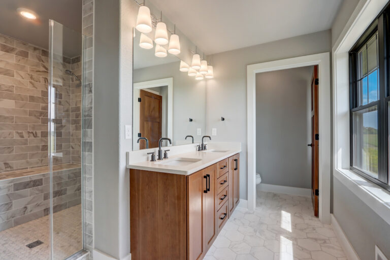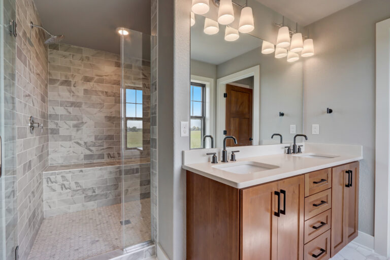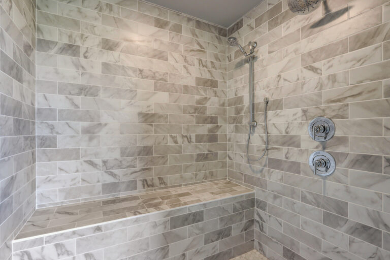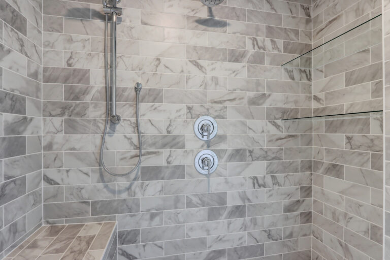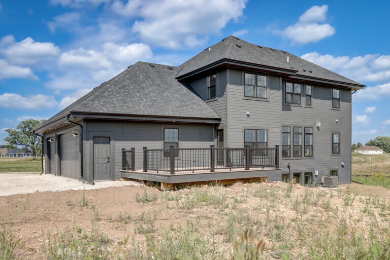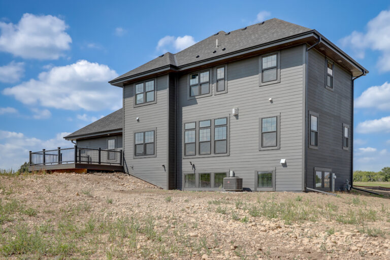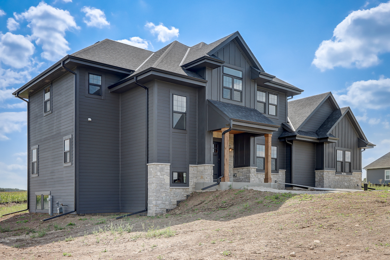
The Ridgewood
Our Ridgewood home is another great example of our functional, efficiently designed home plans with a lot of character and appeal. The 1st floor features an open layout with clear sight-lines through the kitchen, dinette, and great room framing a beautiful stone fireplace. The kitchen has a large central island has plenty of storage plus a spacious walk-in pantry, while the dedicated mudroom with boot bench helps keeps shoes and coats neatly contained. Conveniently located upstairs, you’ll find the laundry room along with 4 of the 5 bedrooms including the spacious master suite!
4 Bedroom
Above Grade
1 Bedroom
Lower Level
2.5 Baths
Above Grade
1 Bath
Lower Level
1211 SF 1st floor
1337 SF 2nd floor
Above Grade
865 SF
Lower Level
Get Cookin!
This open concept kitchen with all custom DuraSupreme cabinetry, top of the line appliance and quartz countertops is both luxurious AND homey!
Living & Loving Space
WOW! What everyone of your guests will say when they step foot into your living room. With a grid style ceiling detail, custom built in cabinets, stone dual sided fireplace and so much more, there’s nothing NOT to love!
Master Bath
This master suite bodes an incredible on-suite bath, with dual vanities, quartz countertops and huge tiled shower, with tiled bench and glass shelving!
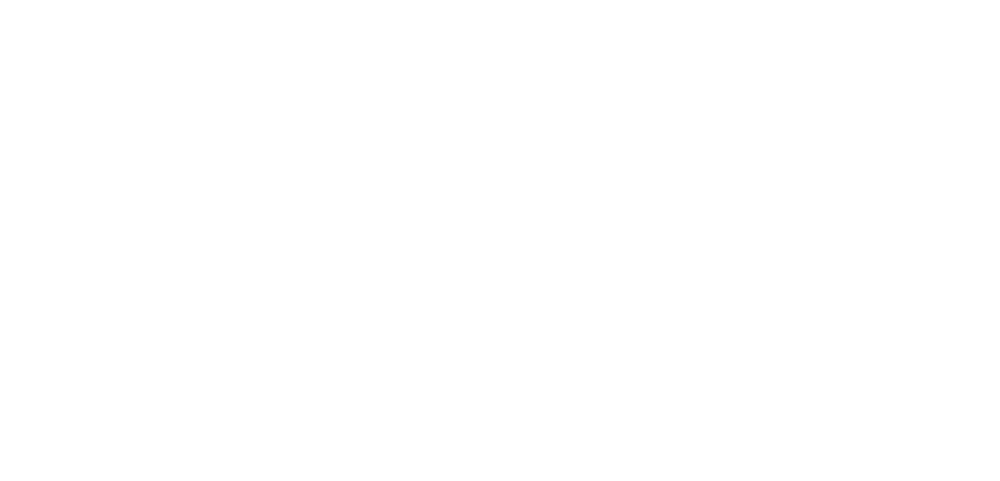
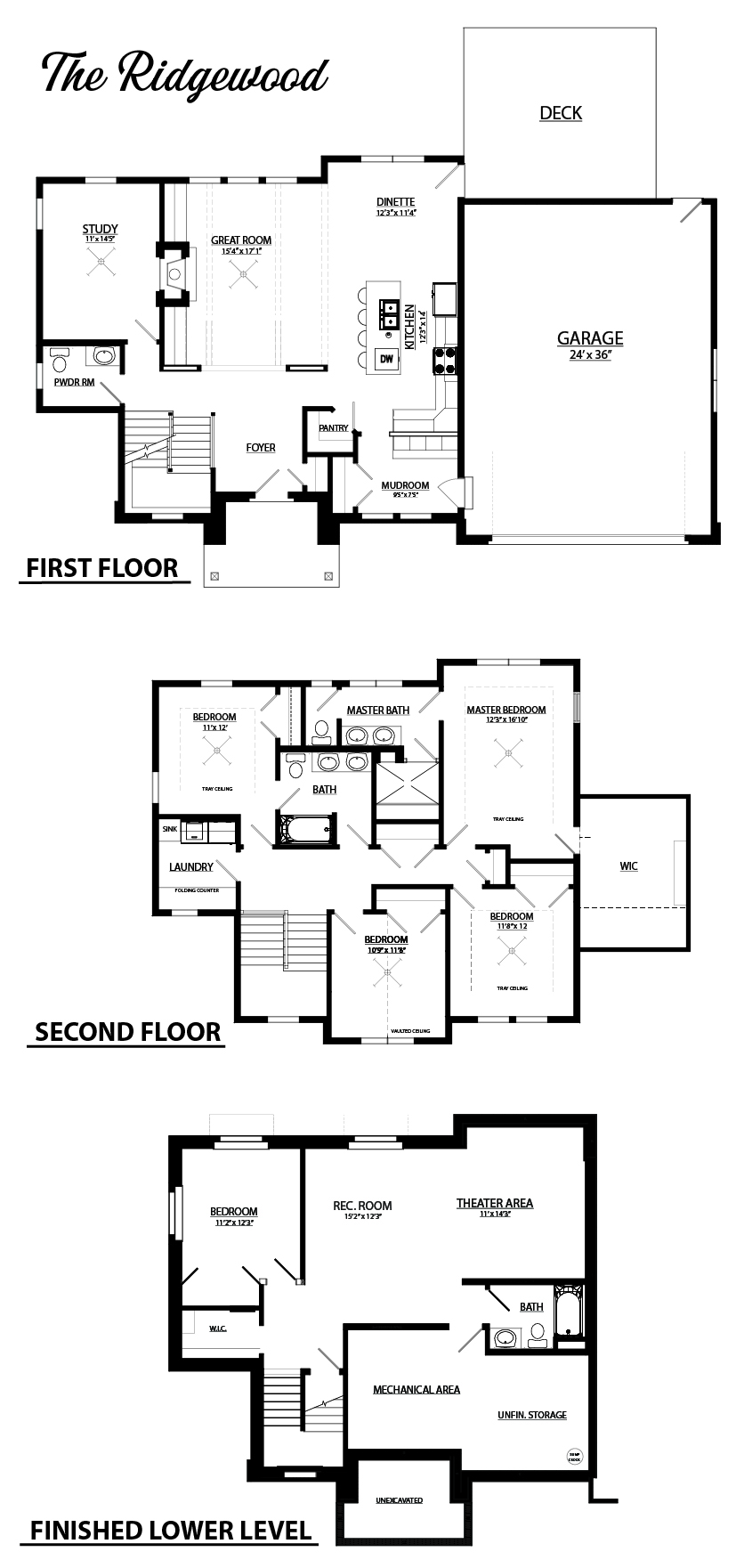
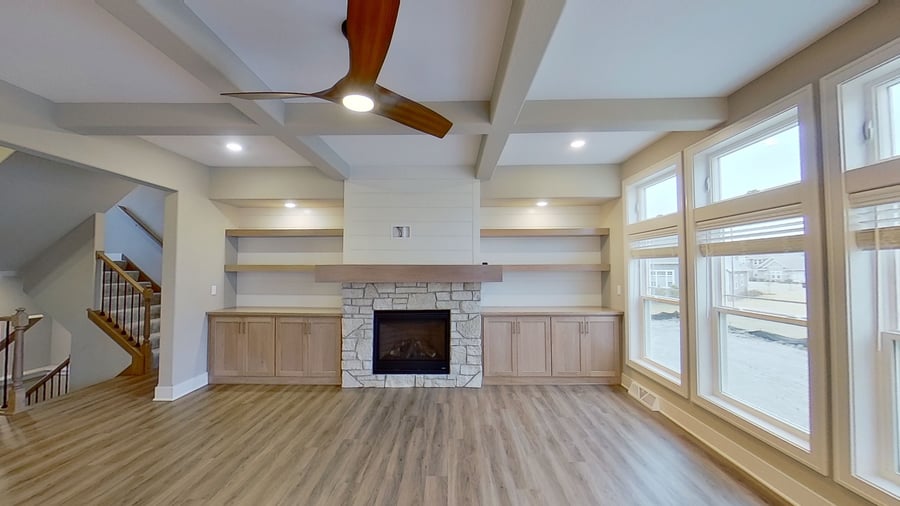 ►
Explore 3D Space
►
Explore 3D Space
