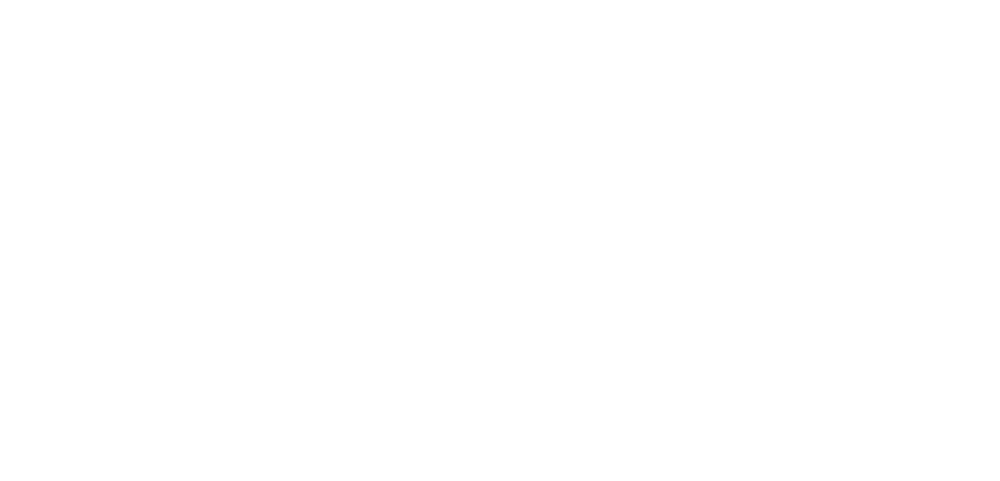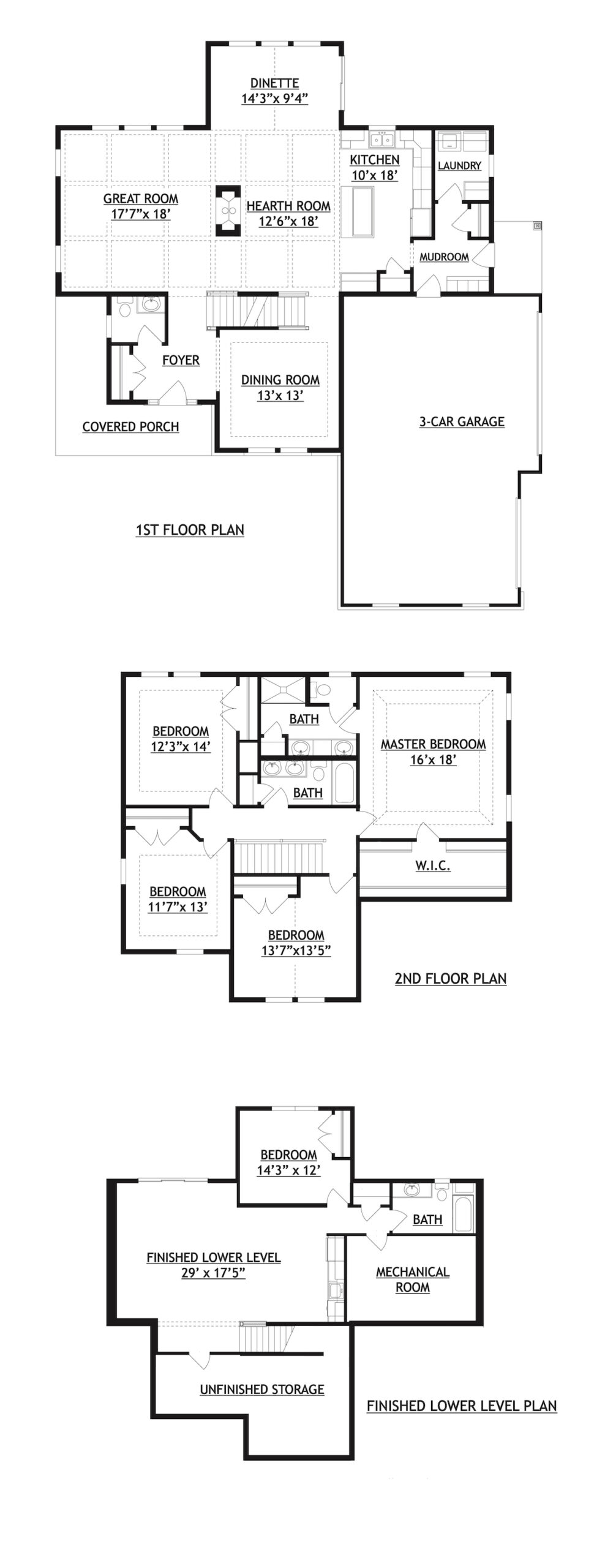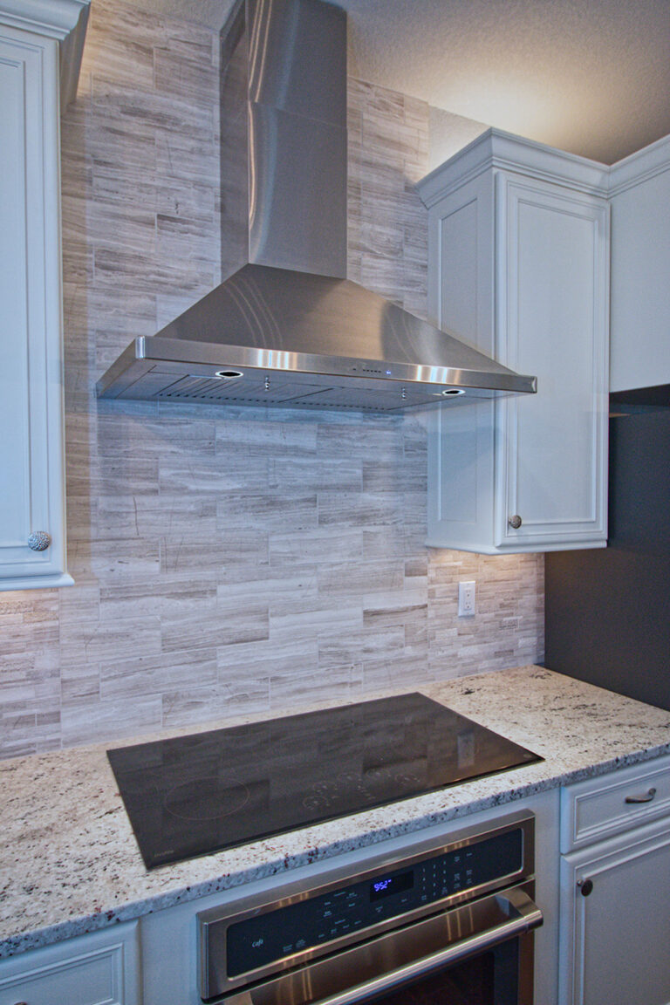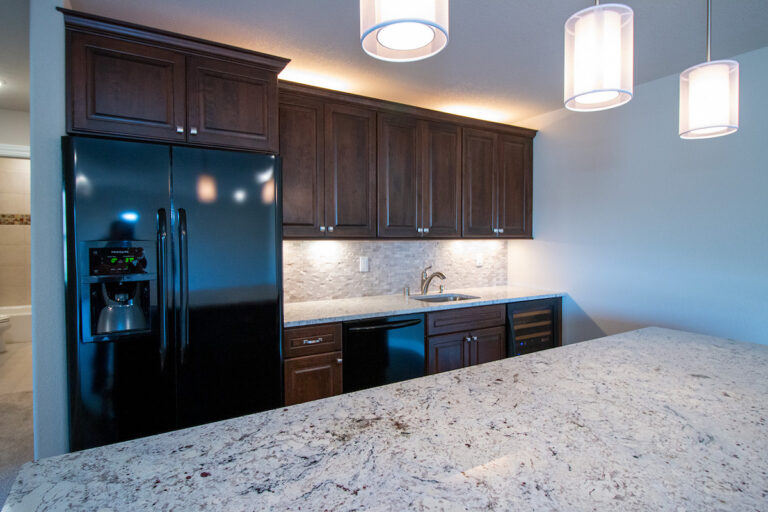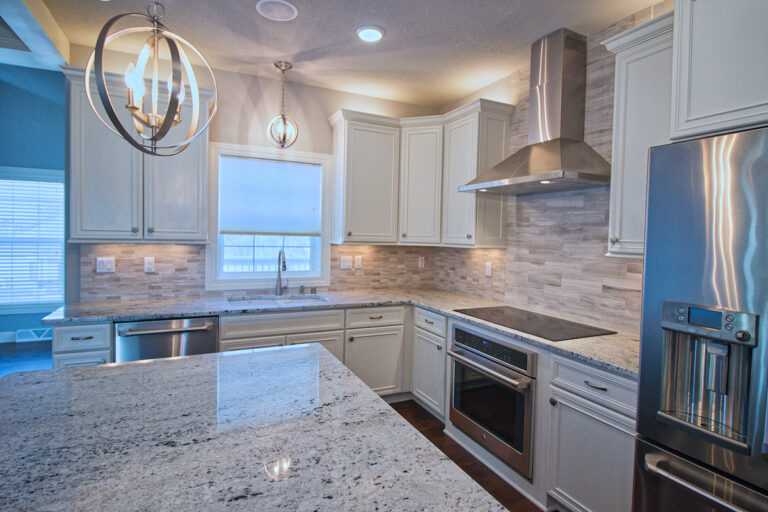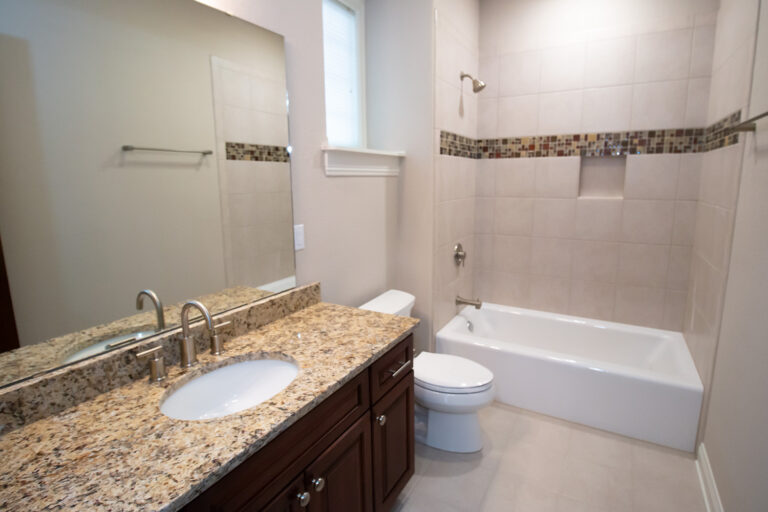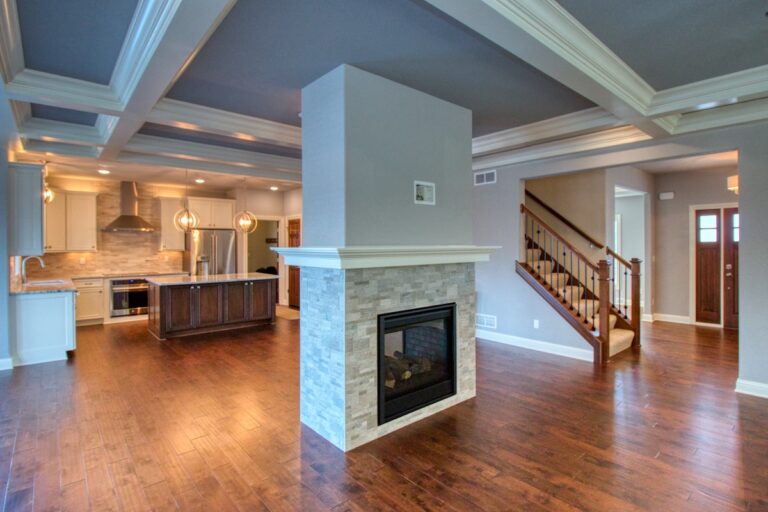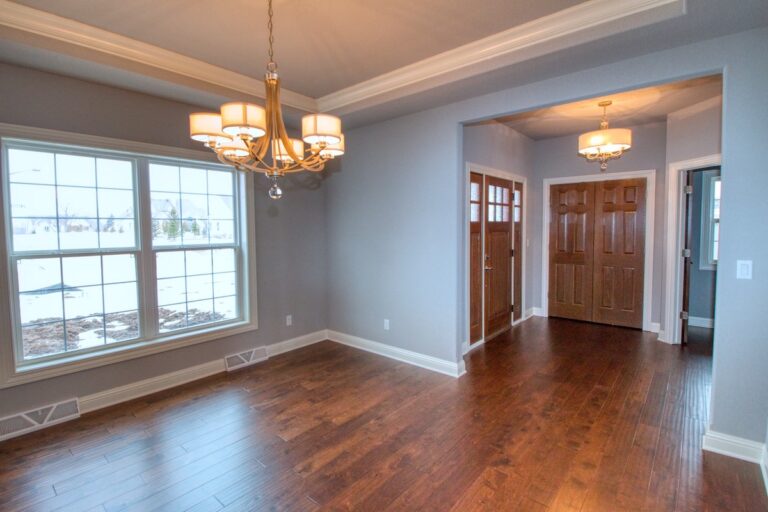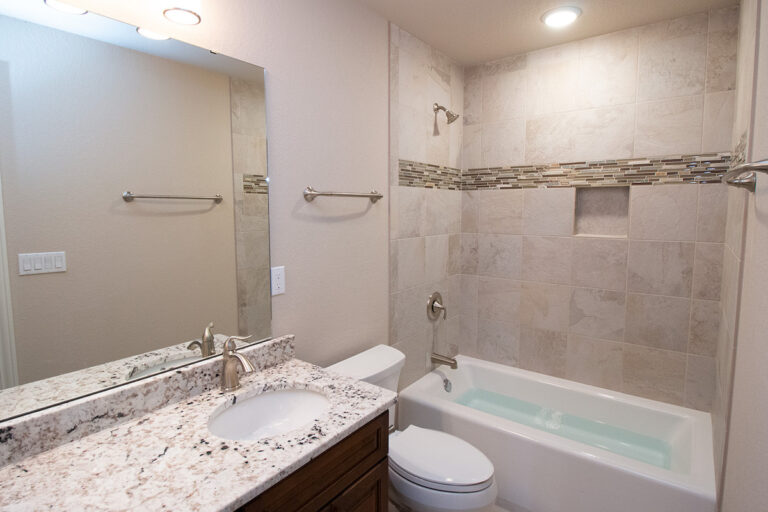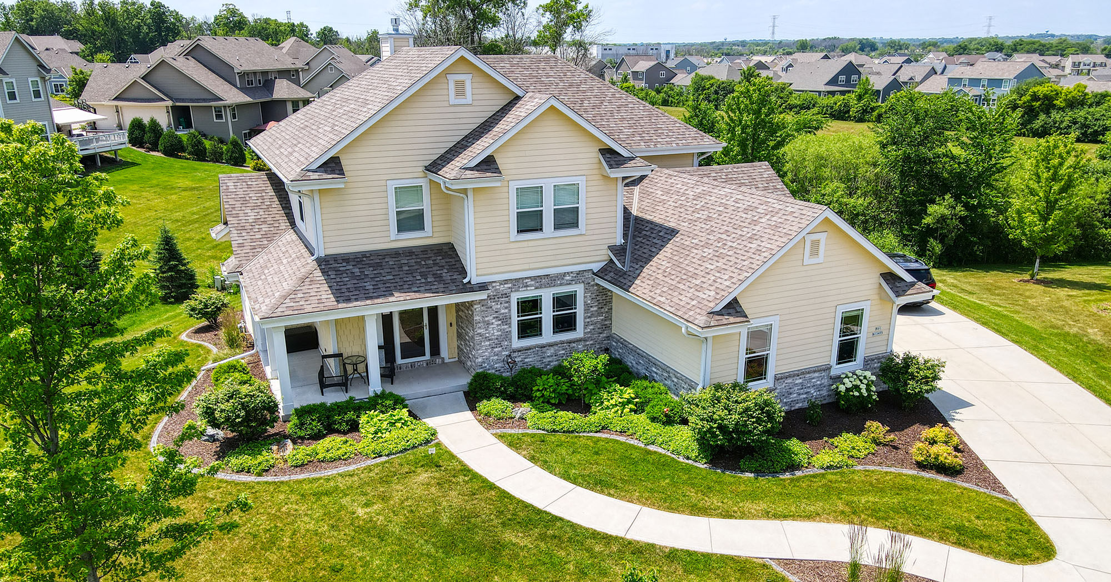
The Hearthstone
The Hearthstone’s main floor is centered around an elegant double-view fireplace that creates openness while maintaining distinct living spaces. The kitchen’s island flows into the hearth room and dinette allowing the cook to interact. Just off the kitchen, mudroom has plenty of storage with boot bench and a separate laundry room to keep the clutter out of view. The 4 bedrooms on the 2nd floor each have unique ceiling architecture including: tray ceiling, cathedral and raised that add the feeling of space to each room. In the master suite the on-suite bath features a large tile shower, linen closet, double vanities and separate toilet area.
4 Bedroom
Above Grade
1 Bedroom
Lower Level
2.5 Baths
Above Grade
1 Bath
Lower Level
1460 SF 1st floor
1358 SF 2nd floor
Above Grade
1124 SF
Lower Level
Homemade
The Hearthstone boasts a gorgeous kitchen, with ample cabinetry for storage and plenty of counter space for cooking!
Dining in?
Perfectly located just off the kitchen is the formal dining room. And if formal isn’t your style, easily converted to a flex room space! Perfect for in home office, kids playroom and more!
Cheers!
Raise a glass to your very own bar! Your house will be the one where EVERY Packer party will be at!
