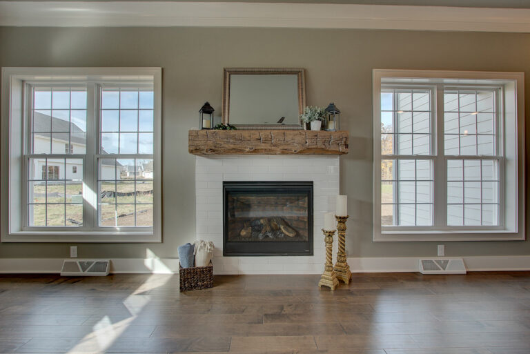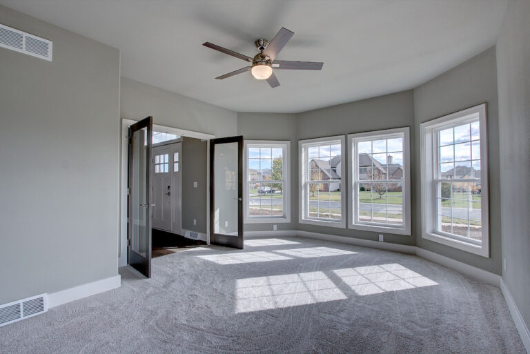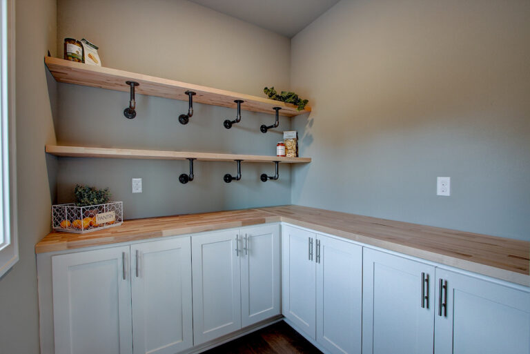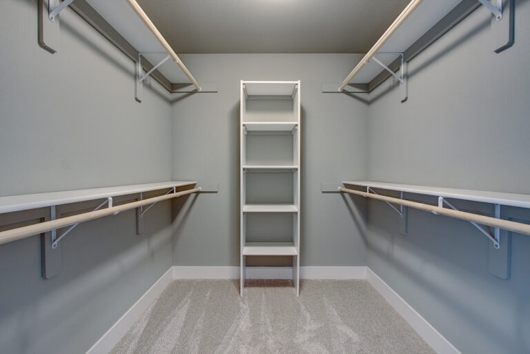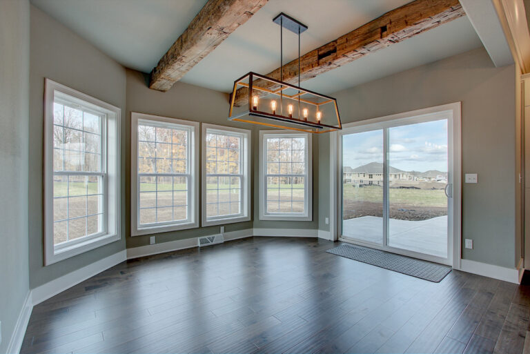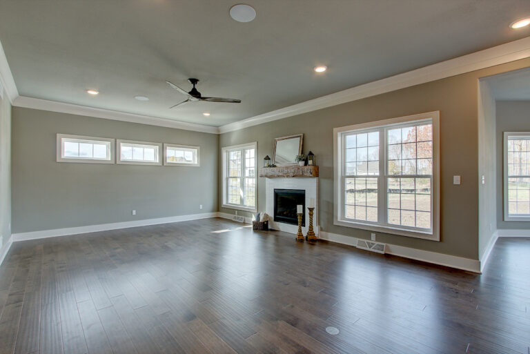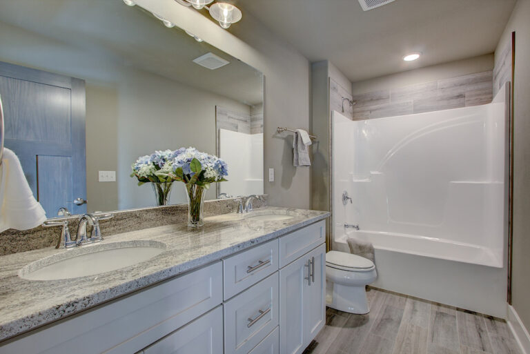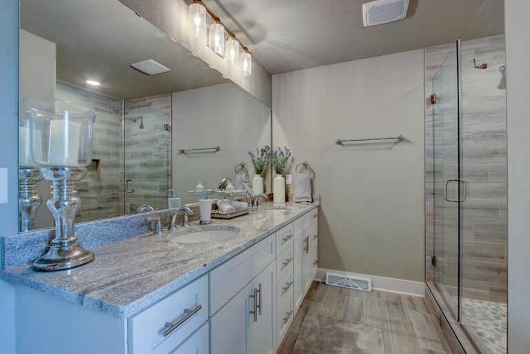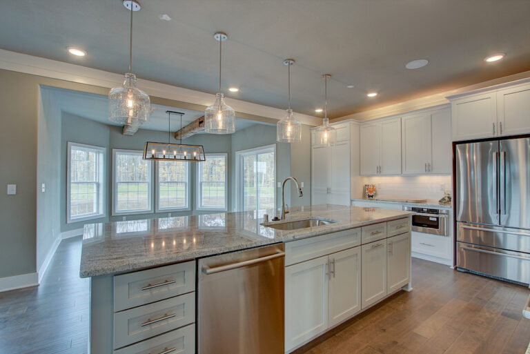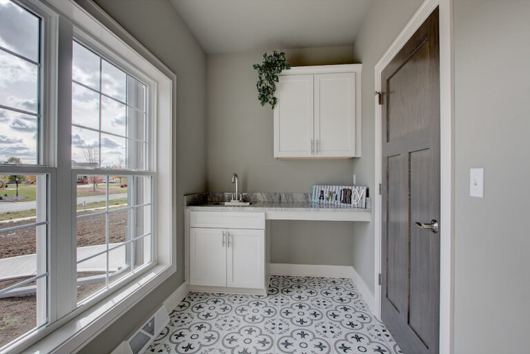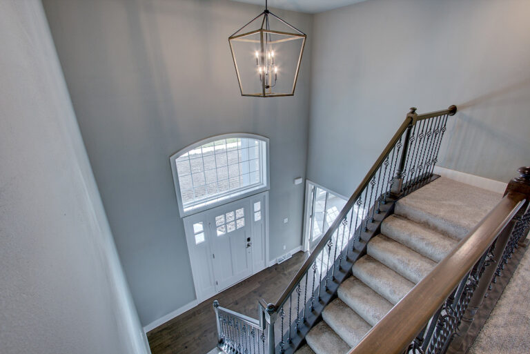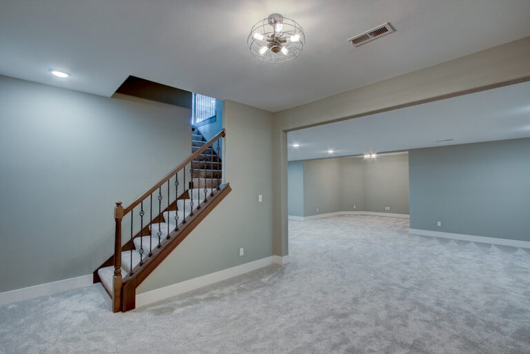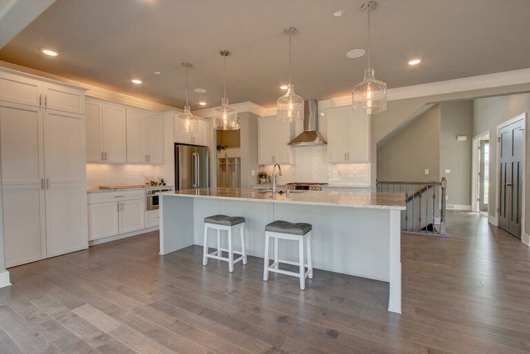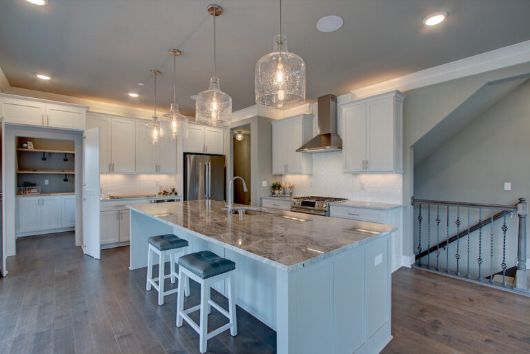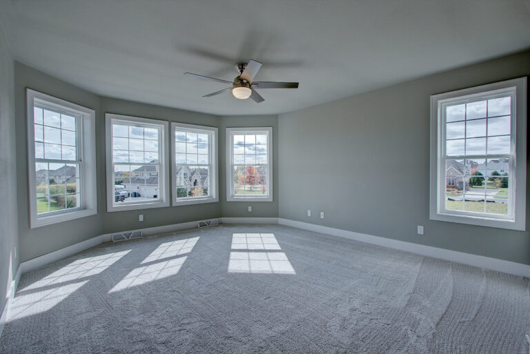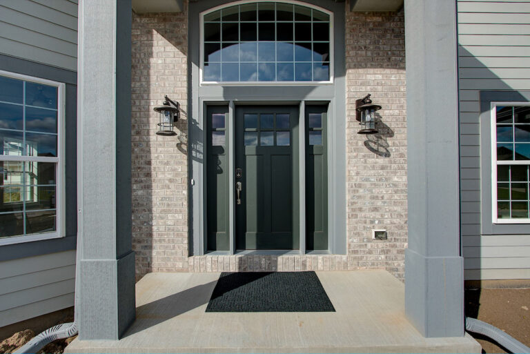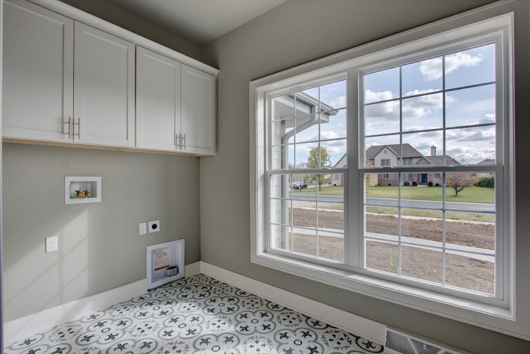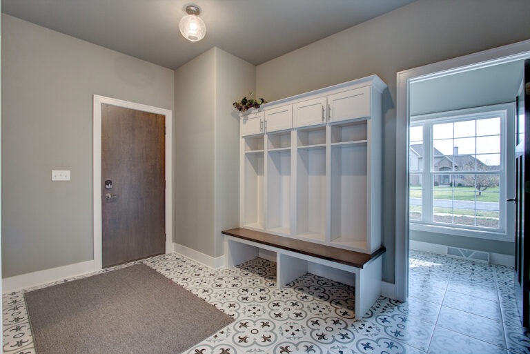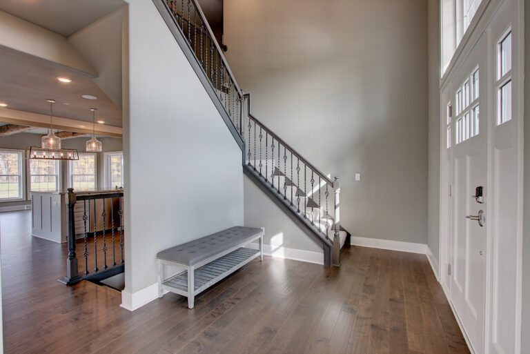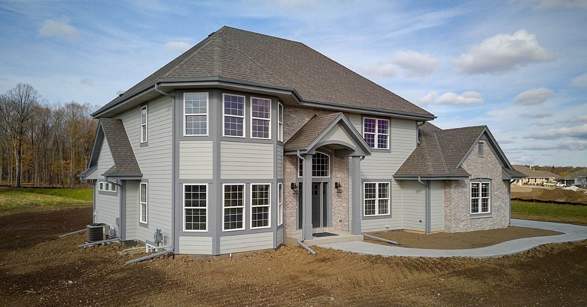
The Hampton
Welcome to the Hampton. This impressive 2-story home blends modern design with stunning traditional detailing. Natural light pours in through the walls of windows in the open concept living area. A central kitchen with large central island, spacious counters, and walk-in pantry connects the dining area with great room. The 2nd floor features a study loft, overlooking the 2-story foyer, connects three bedrooms with a full bath. The master suite has a luxurious bath with tiled shower and double vanity.
4 Bedroom
Above Grade
1 Bedroom
Lower Level
2.5 Baths
Above Grade
1 Bath
Lower Level
1474 SF 1st floor
1425 SF 2nd floor
Above Grade
1126 SF
Lower Level
Lose the Shoes, Please
Now this is a mudroom! Extremely generous in size and conveniently located just off the garage and next to the powder room and laundry room - making it easy for kids to drop their bags in their locker, lose the shoes and sports equipment all while keeping it nice and organized!
Grand Entrance
Upon entering The Hampton, your guests will be welcomed by the grand 2-story entry and spiral staircase!
Hidden Pantry
Hate having your kitchen counters cluttered? In this HIDDEN walk in pantry, yes you heard that right.. the doors to the pantry are custom made to look exactly like the rest of the kitchen cabinet doors! Inside there is plenty of storage space, counter space and even outlets so you can leave your coffee maker and air fryer in here rather than on the kitchen counters!
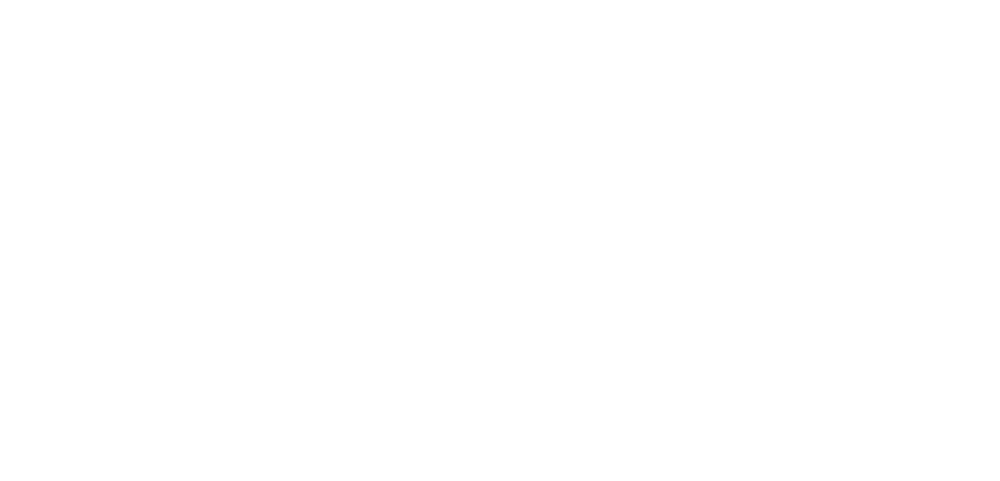
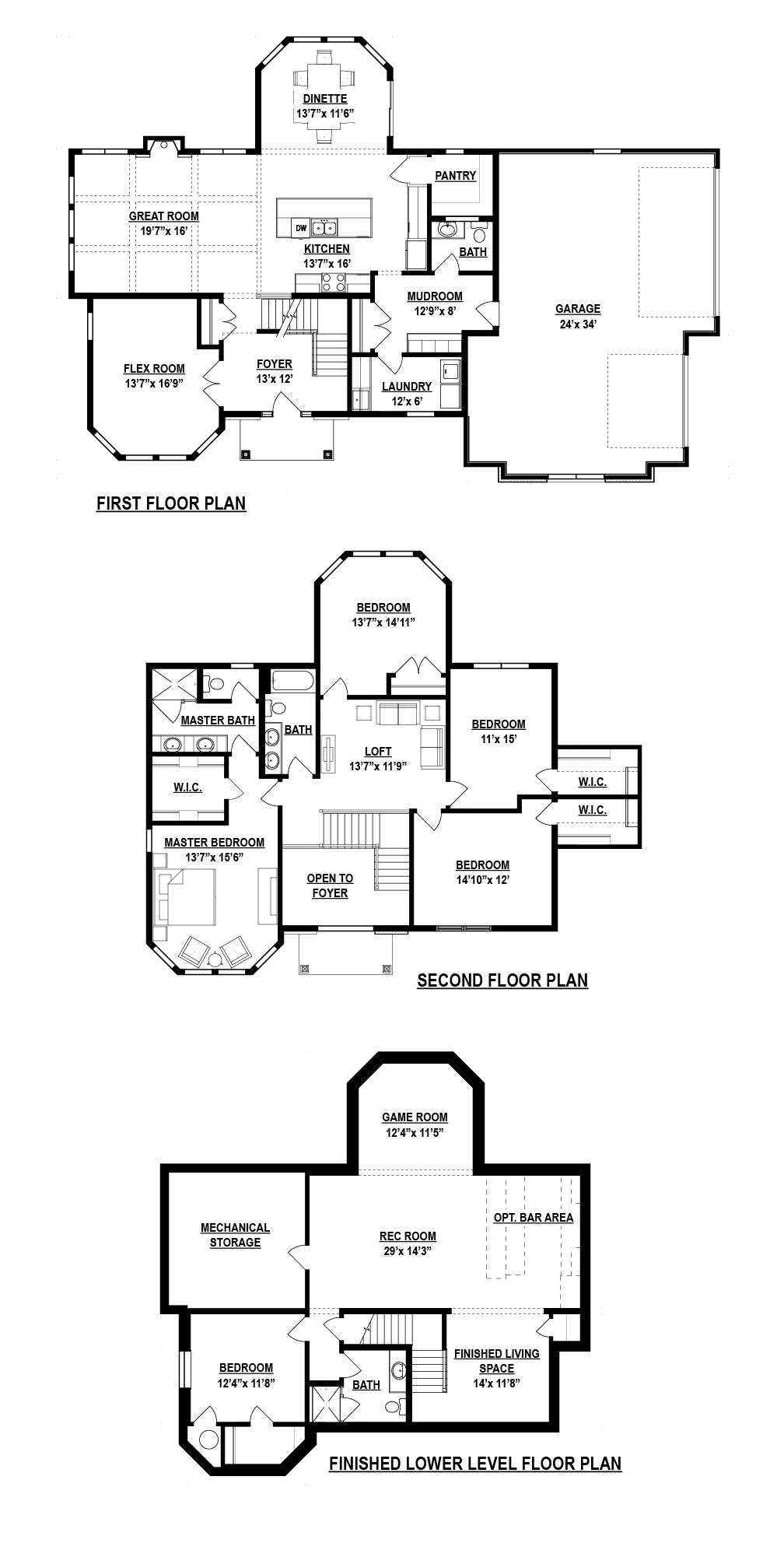
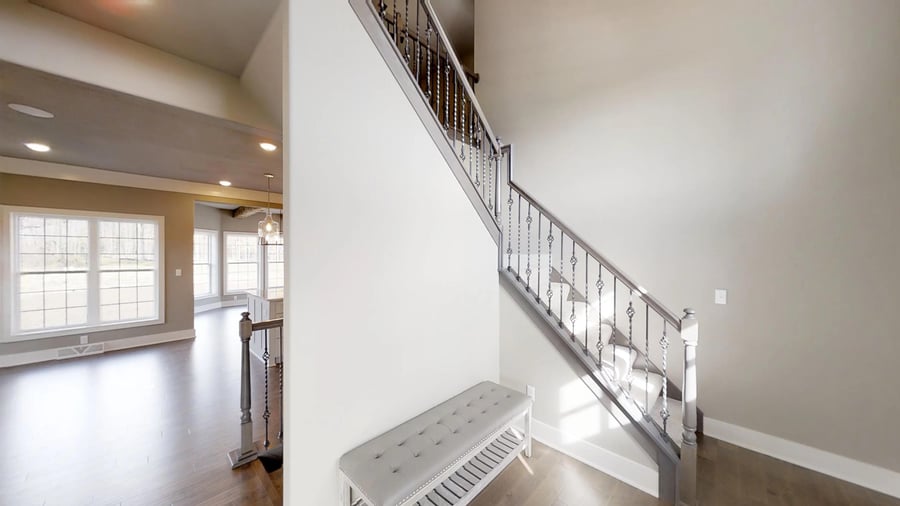 ►
Explore 3D Space
►
Explore 3D Space
