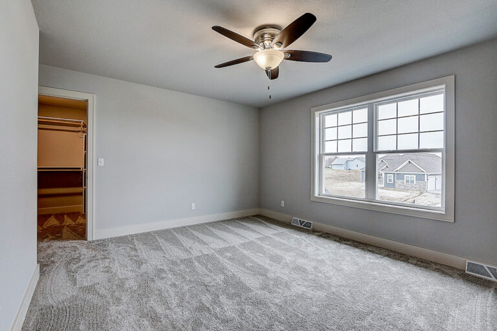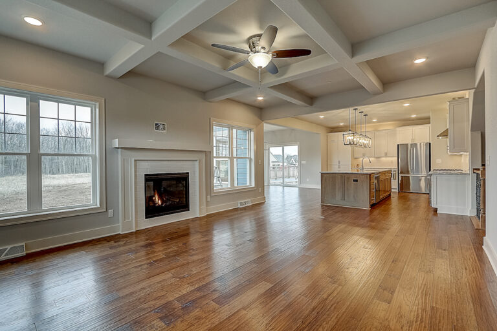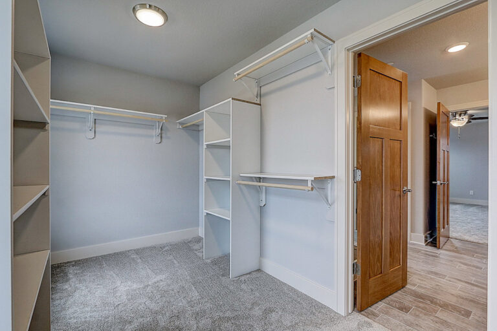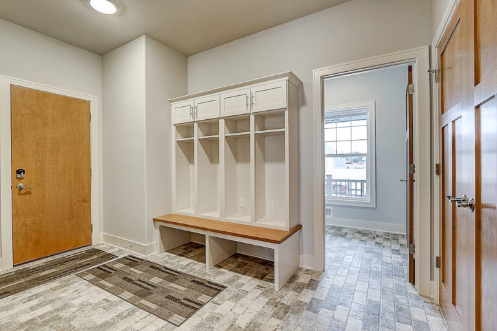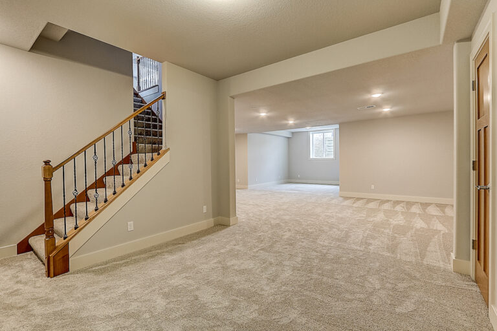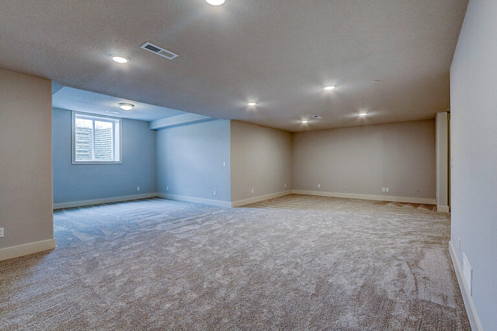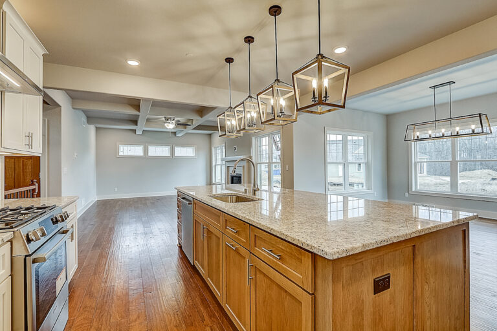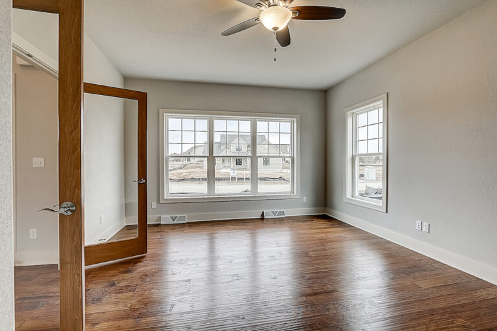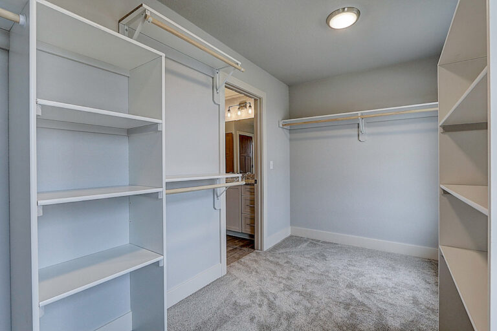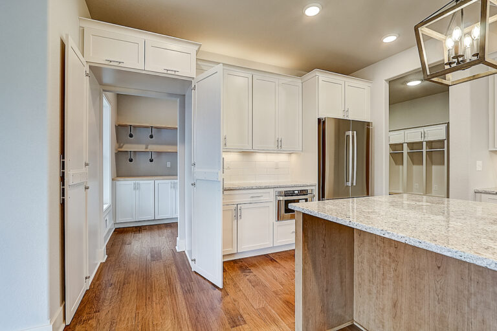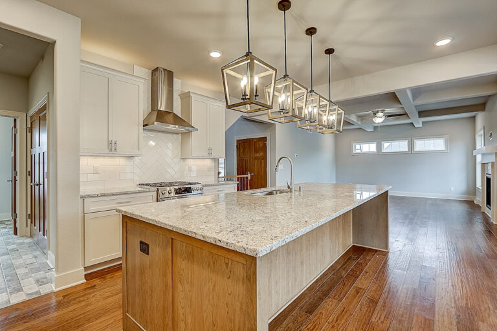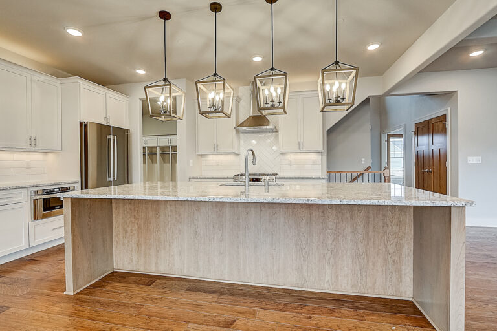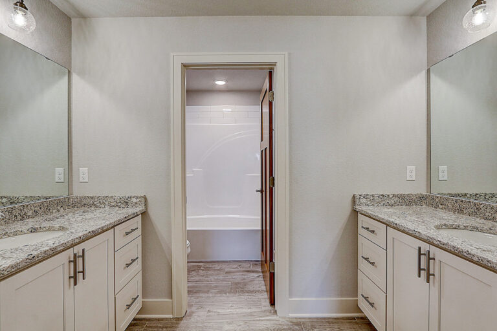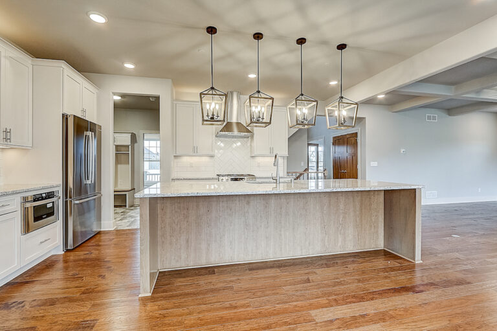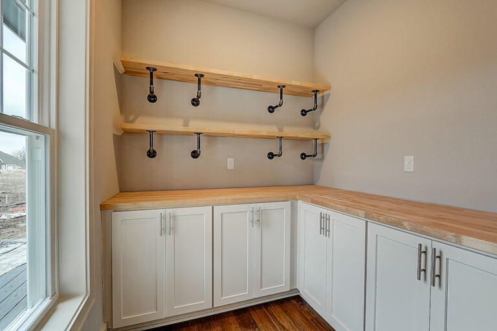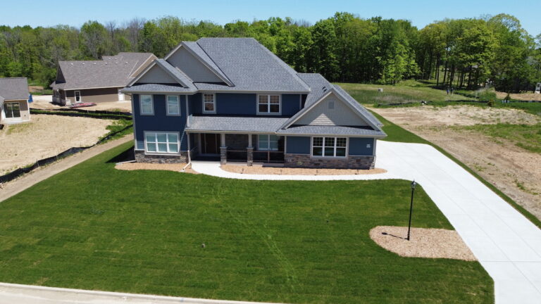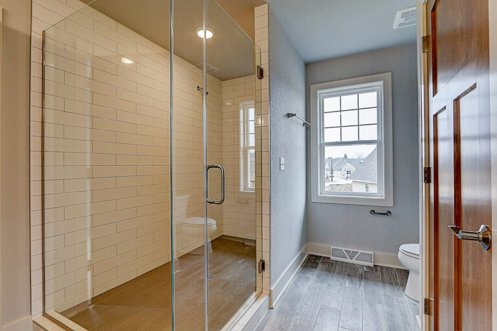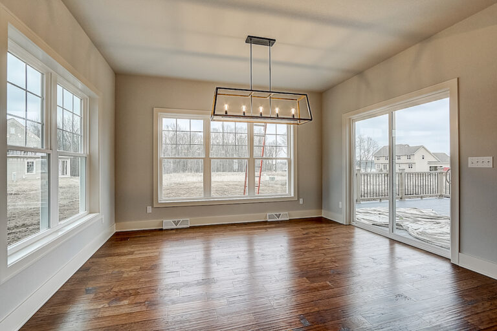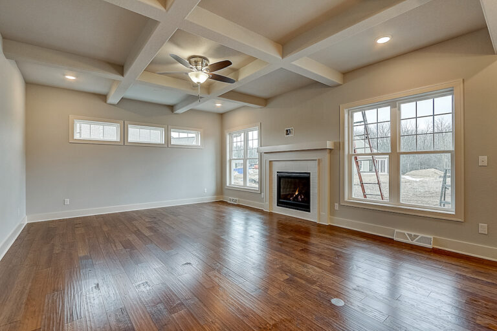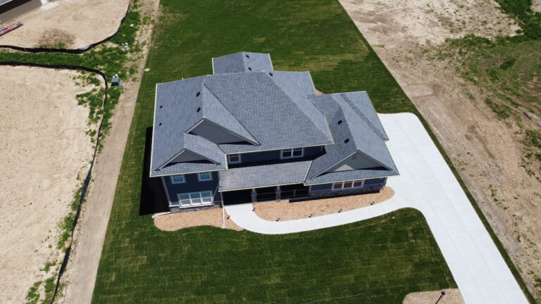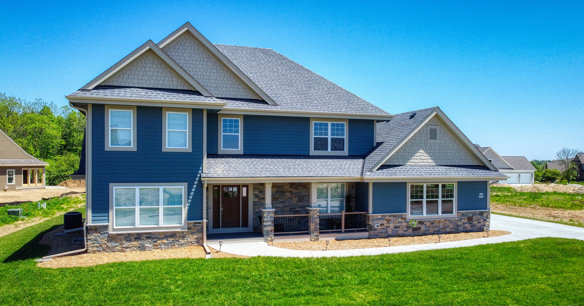
The Hampton II
Welcome to the newly re-designed and improved Hampton model! Enter through the stunning 2-story entryway and right into the spacious, open-concept gourmet kitchen! This kitchen layout features a large central island, an abundance of custom cabinetry, a hidden walk-in pantry complete with butcher block counter tops, cabinets and shelving all connecting to the dinette and living space! Head upstairs where we redesigned the space for maximum efficiency and usable living space! Now every bedroom upstairs has a custom walk-in closet and we maximized space for a even larger shared full bath with dual vanities! The master suite bodes an even bigger walk-in closet than ever before, complete with custom wood shelving!
4 Bedroom
Above Grade
1 Bedroom
Lower Level
2.5 Baths
Above Grade
1 Bath
Lower Level
1519 SF 1st floor
1460 SF 2nd floor
Above Grade
1113 SF
Lower Level
Office Space
Working from home and need your own space or want to dedicate a separate room for your children’s toys, this flex room is the perfect area! Perfectly located just off the 2-story foyer with gorgeous french doors and plenty of natural light coming in through the windows!
Dining IN
Larger than the original Hampton model, one of the few changes in the Hampton 2 is the larger dinette!
Open Concept
With a cozy gas fireplace, loads of windows for natural light, accent beam ceiling, open to the chef’s kitchen and large dinette - this space is where all the family will gather!
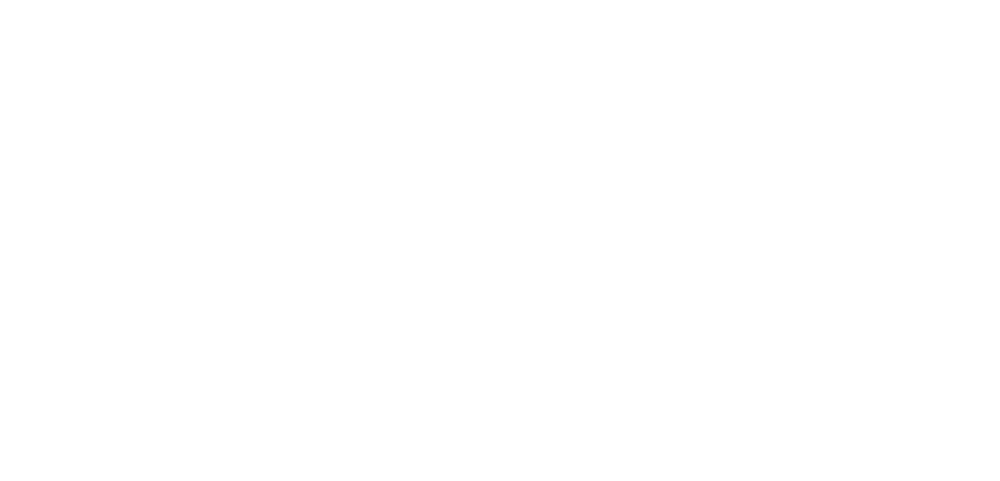
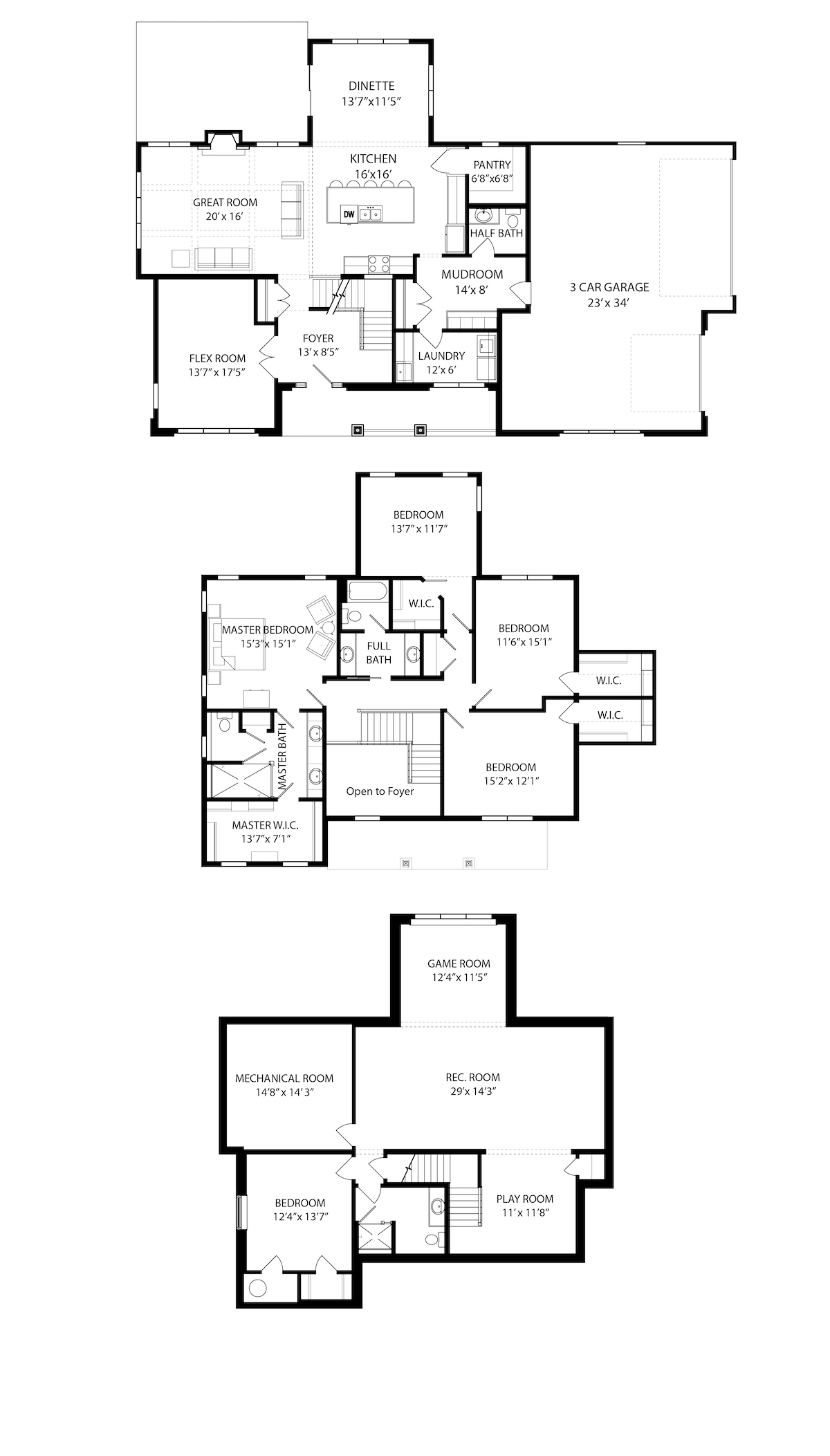
 ►
Explore 3D Space
►
Explore 3D Space
