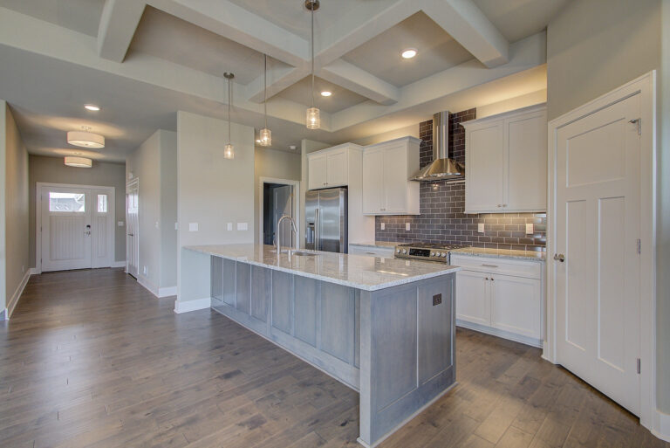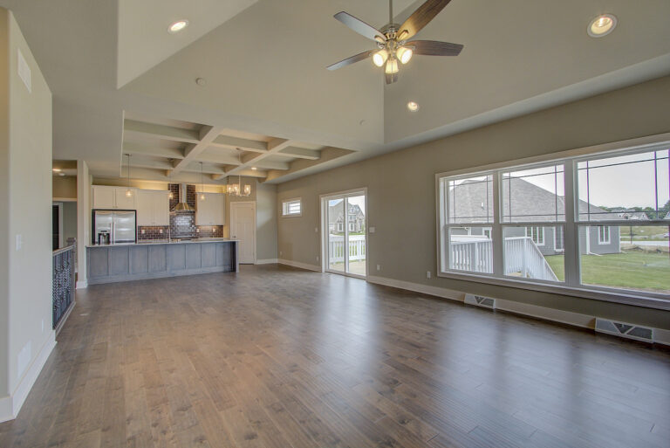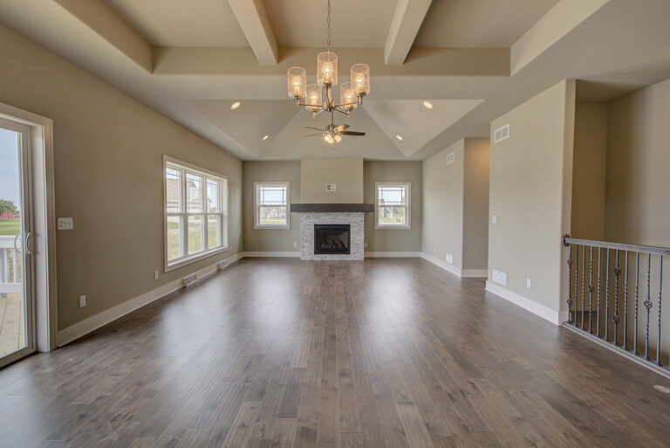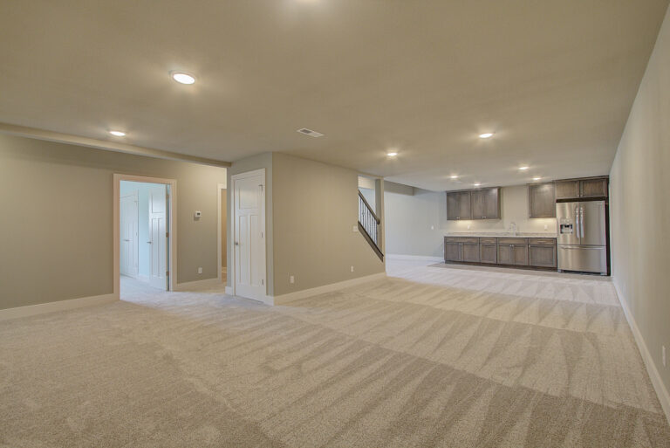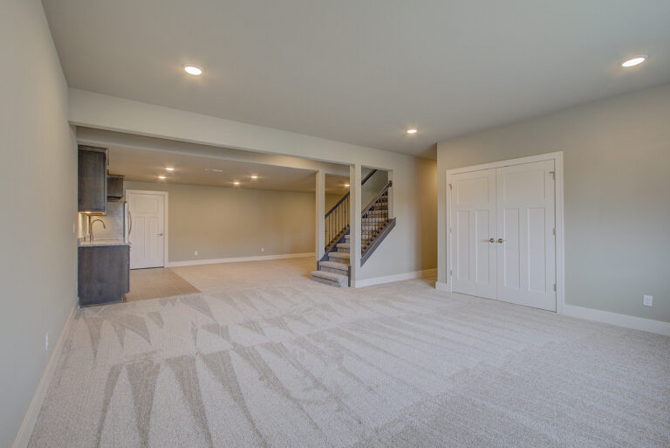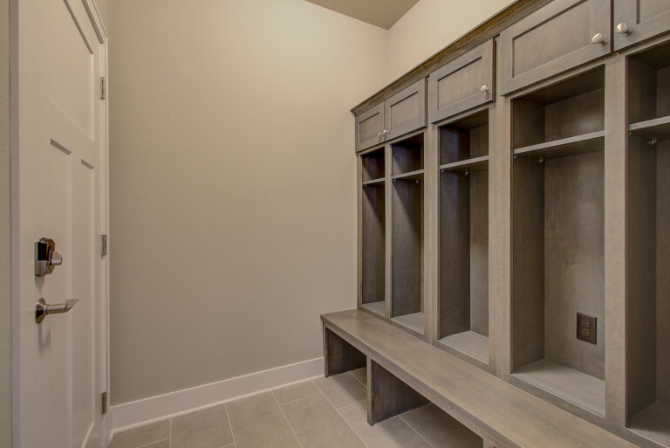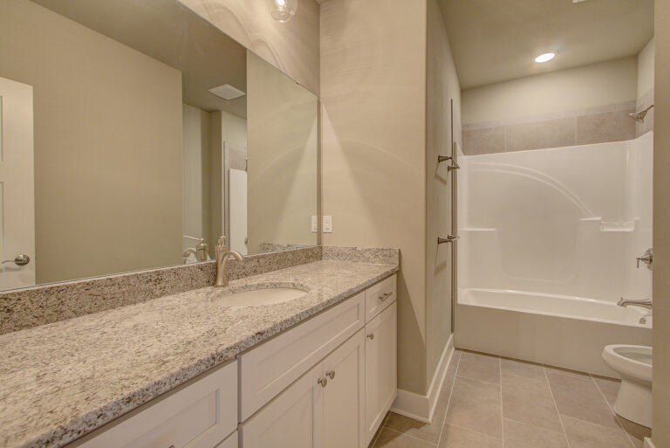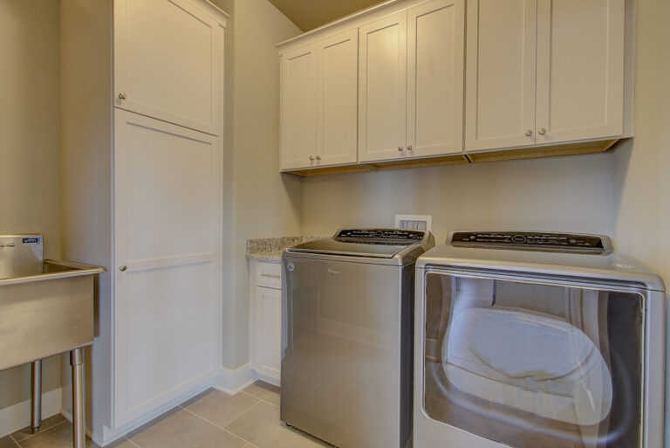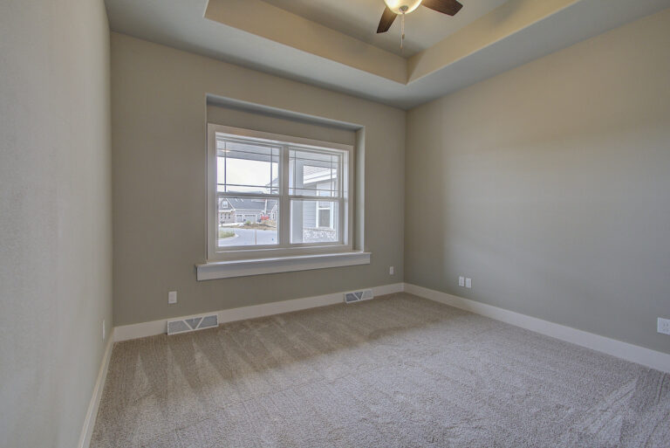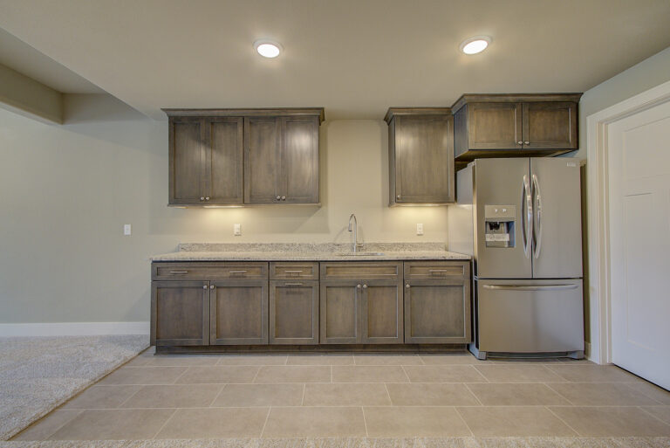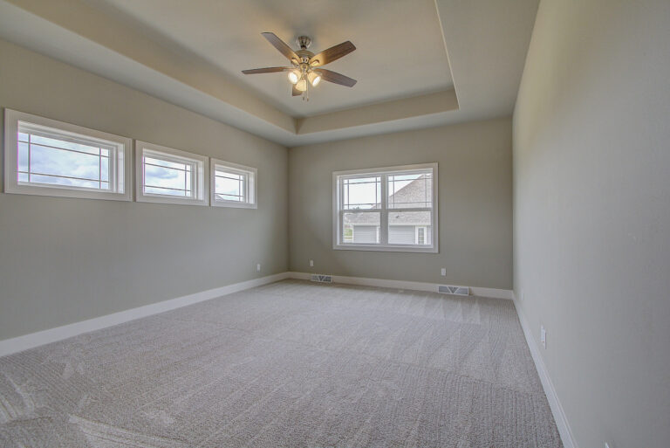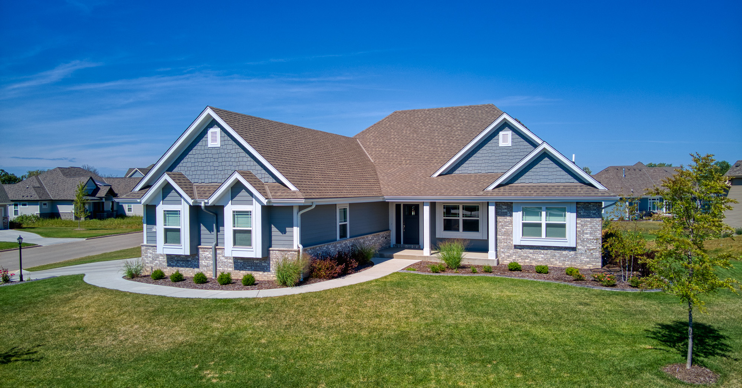
The Dover
This outstanding split-bedroom ranch design seamlessly integrates many of our most requested design features. The rear of the home is dedicated to open living space including a large kitchen with walk-in pantry and dinette that flows into the raised ceiling, great room. The finished lower level brings in the total square footage to over 3,500!
3 Bedroom
Above Grade
2 Bedroom
Lower Level
2 Baths
Above Grade
1 Bath
Lower Level
2048 SF 1st floor
Above Grade
1535 SF
Lower Level
Open Concept
Gorgeous open concept living room with vaulted ceiling flows right into the kitchen with plenty of windows along the way for natural light!
Dinner Time!
Headed into the kitchen where you’ll find beautiful custom cabinetry with soft close doors and drawers, walk in pantry and beautiful grid style ceiling!
A Place to Hang your Hat
Like all Perthel Homes, a custom boot bench/locker system is apart of our standard inclusions! A perfect way to organize your belongings after a long day!
Not just a Basement
Living in Wisconsin, we spend a great deal of the year indoors, away from the frigid cold. In The Dover, you have a finished lower level with over 1,500 sf of finished space, ready for anything you have in mind!
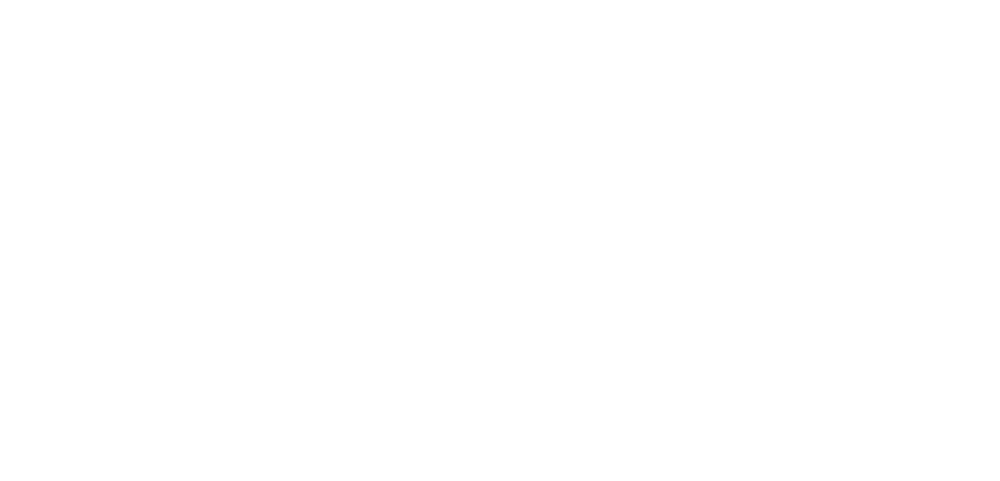
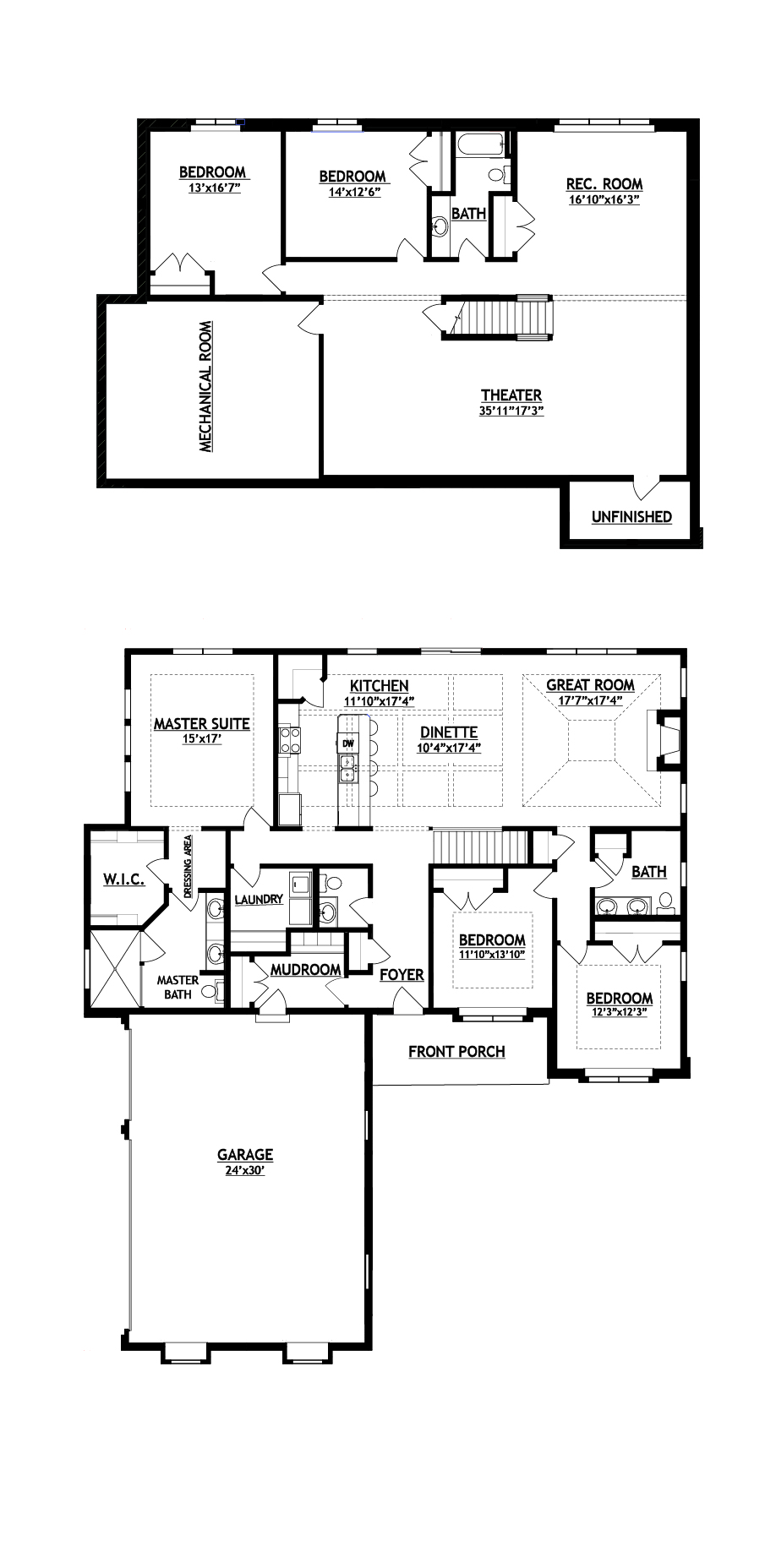
 ►
Explore 3D Space
►
Explore 3D Space
