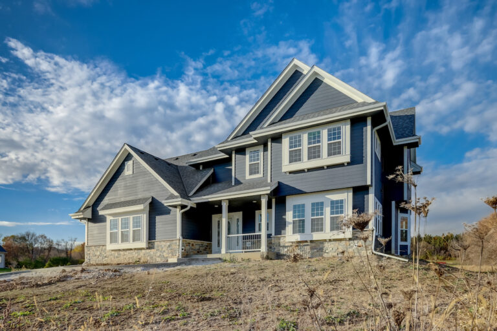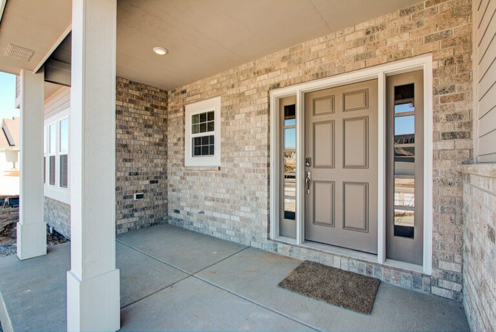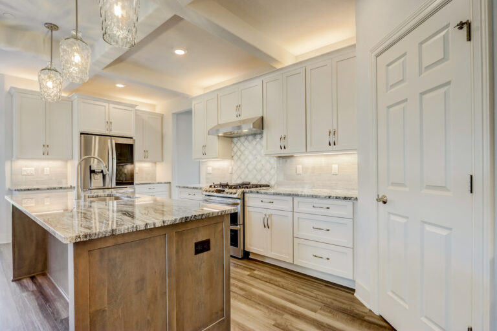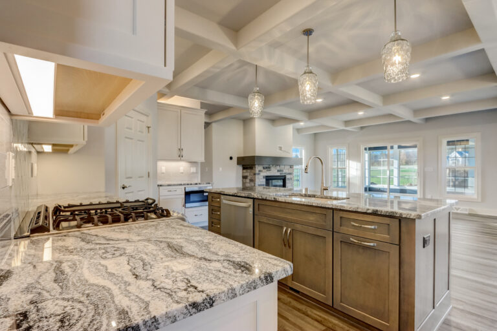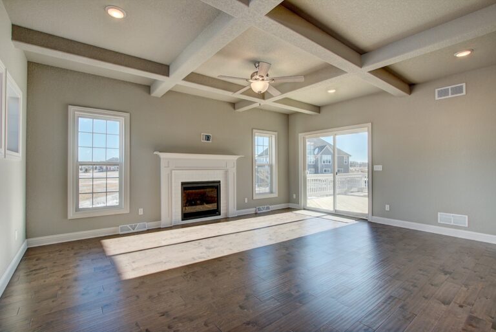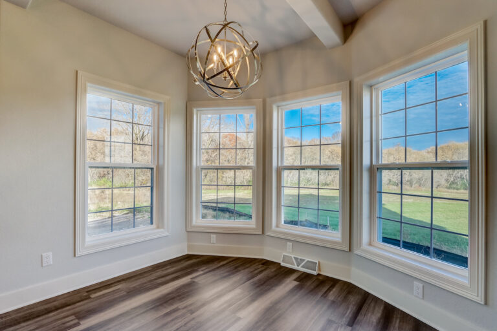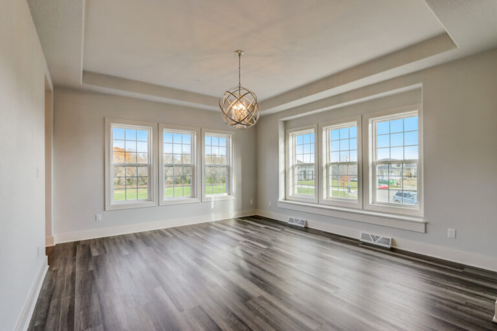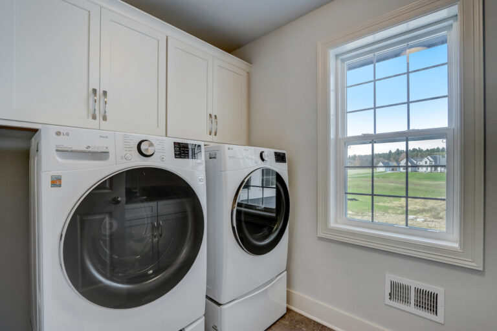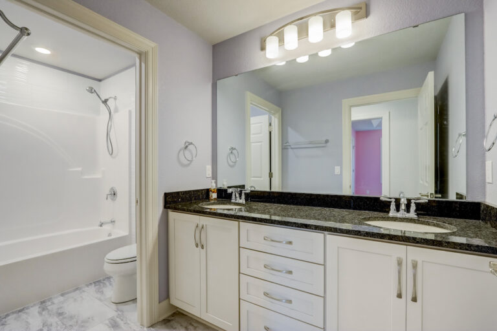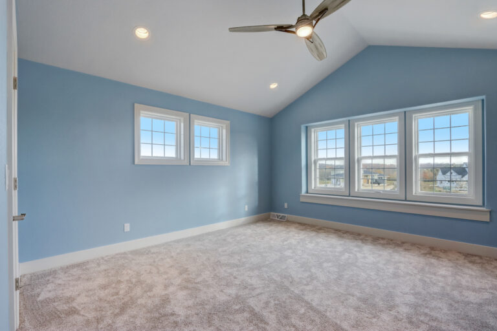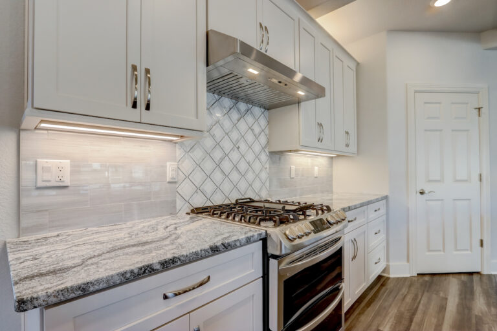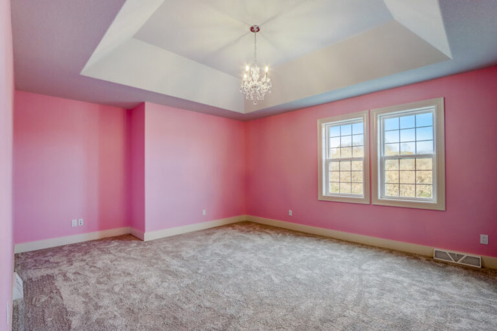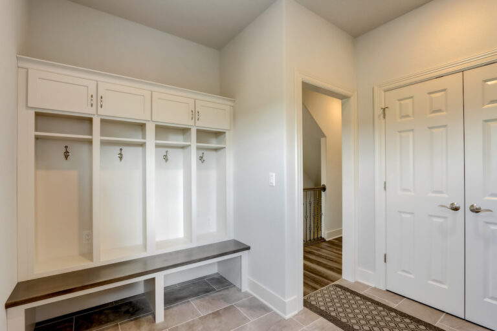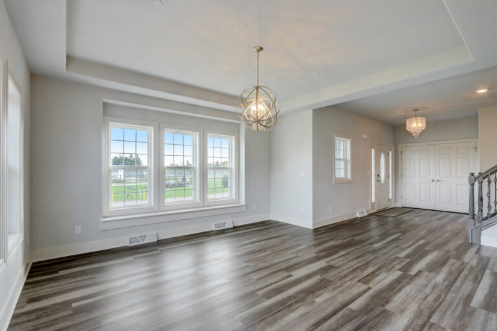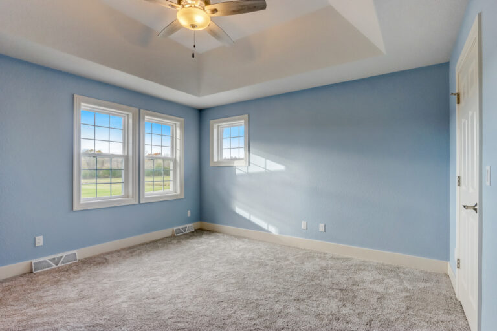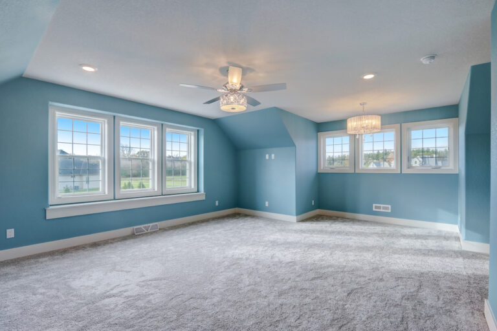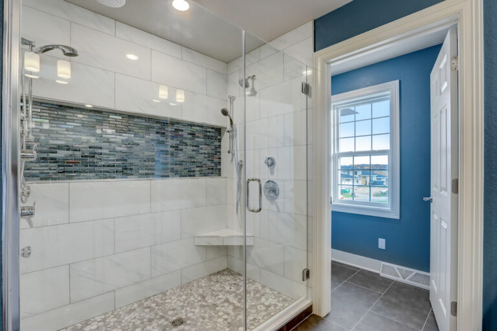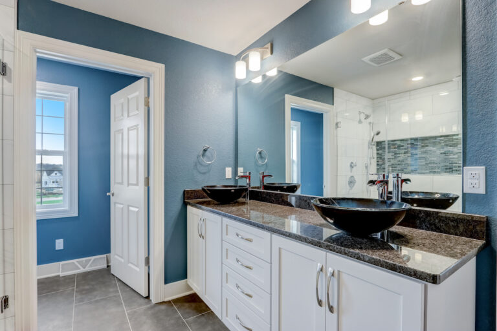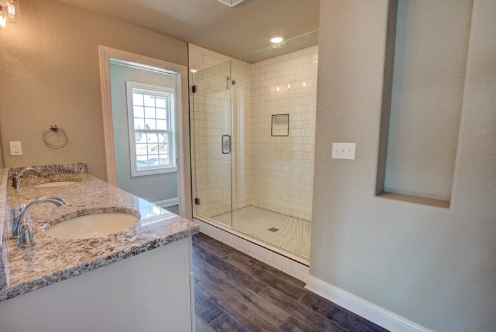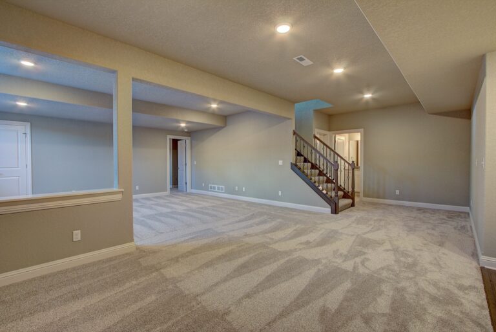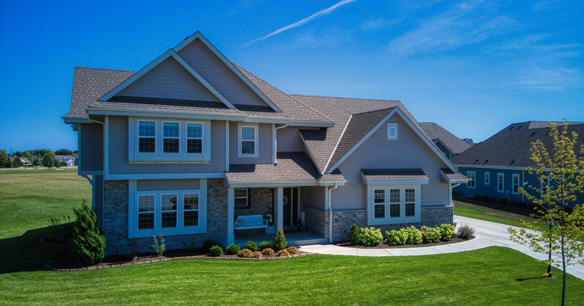
The Cattail
We are especially proud of the relaxing and livable design, The Cattail. The front porch welcomes you into the attractive foyer. Room by room, attention to detail is noticed from the premium cabinetry, striking granite, and engineered hardwood floors. The open concept is ideal for entertaining or just convenient everyday life. Be sure to look up at the custom ceiling details and stay warm this winter by the charming fireplace. This home is built for lavish comfort.
4 Bedroom
Above Grade
1 Bedroom
Lower Level
2.5 Baths
Above Grade
1 Bath
Lower Level
1324 SF 1st floor
1864 SF 2nd floor
Above Grade
1094 SF
Lower Level
First, We Eat!
Cooking, entertaining and making memories! This will certainly be the heart of the home with plenty of room for all your friends an family
Living Room or Master Bedroom?
Built over the garage, giving this master suite MORE than enough space for a quiet retreat from daily stresses.
Only One Problem…
With room sizes like this, there’s a good chance your kids will NEVER want to move out!
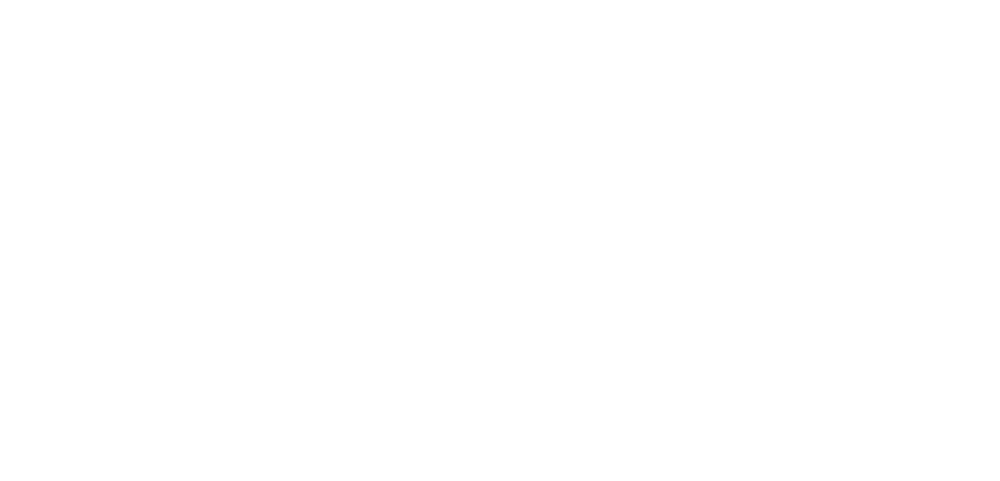
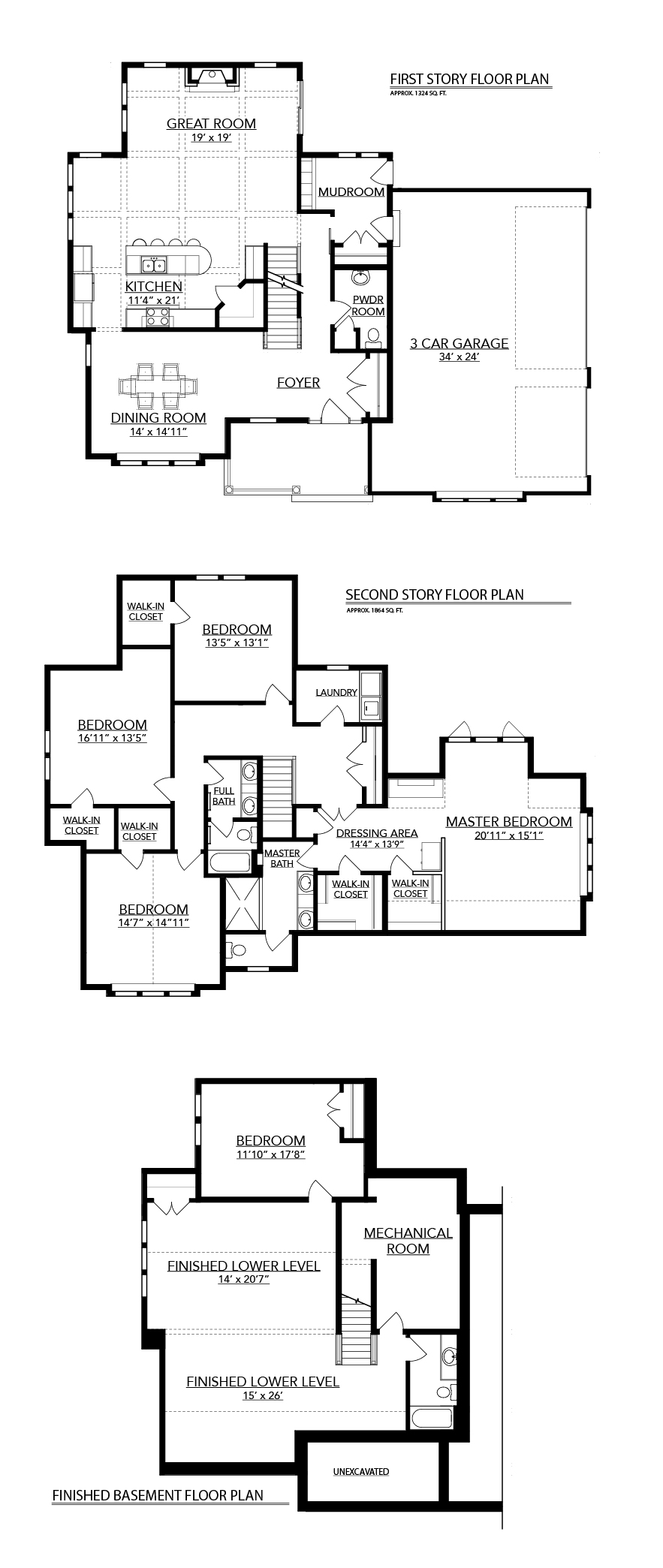
 ►
Explore 3D Space
►
Explore 3D Space
