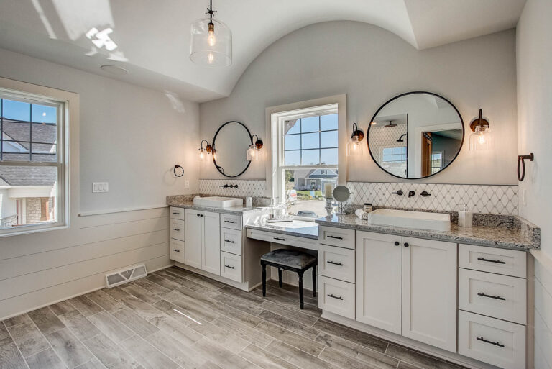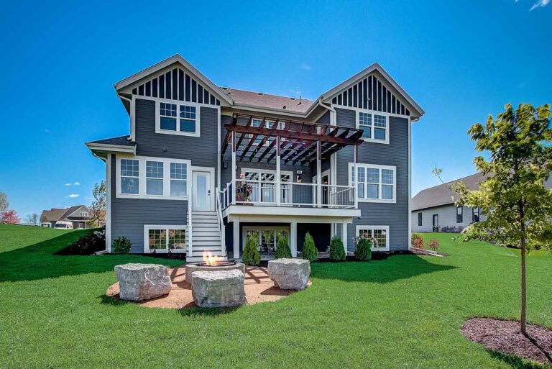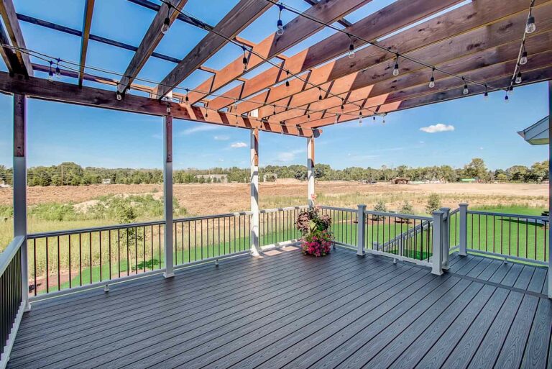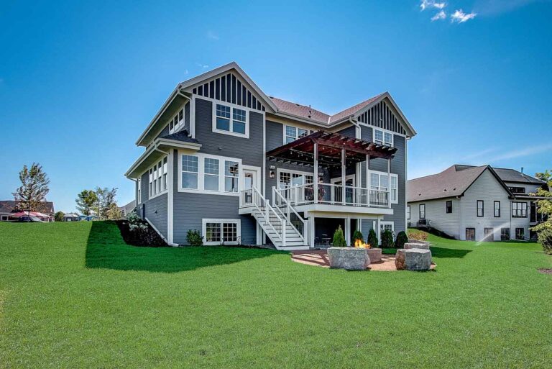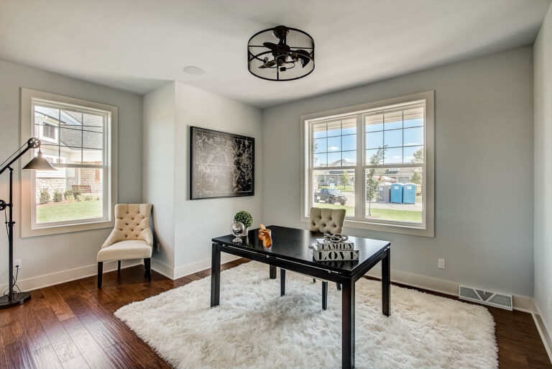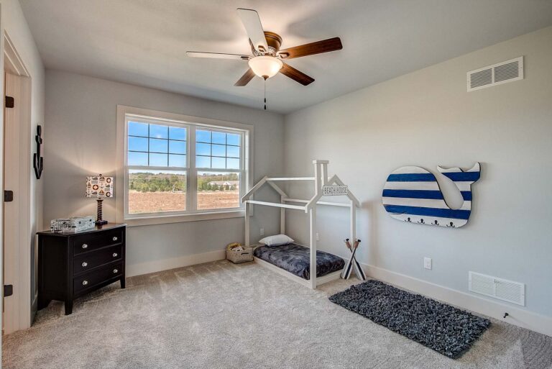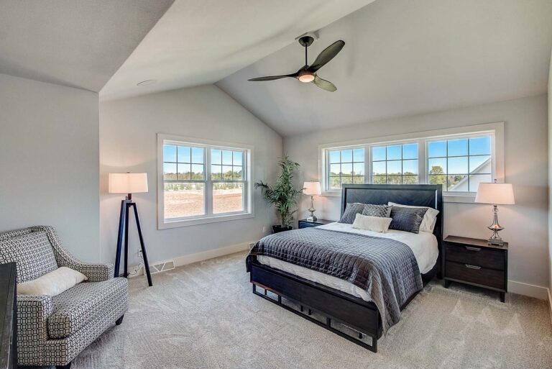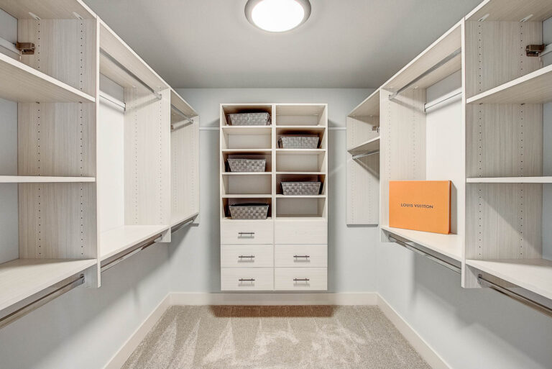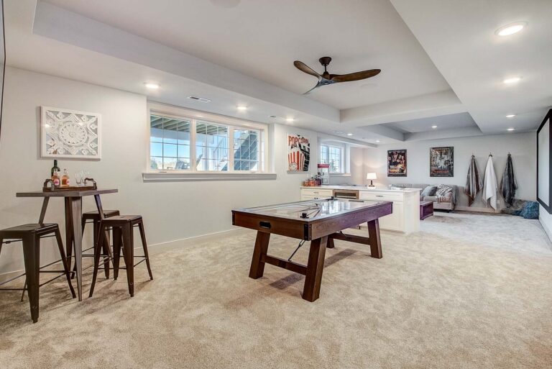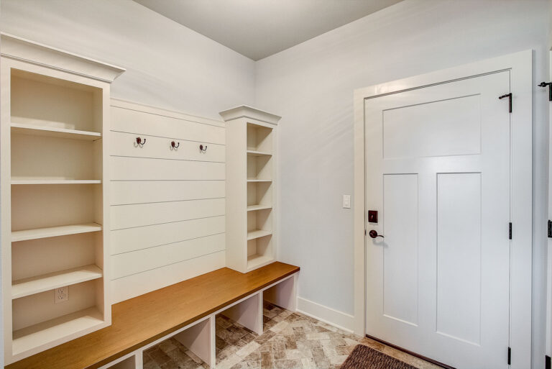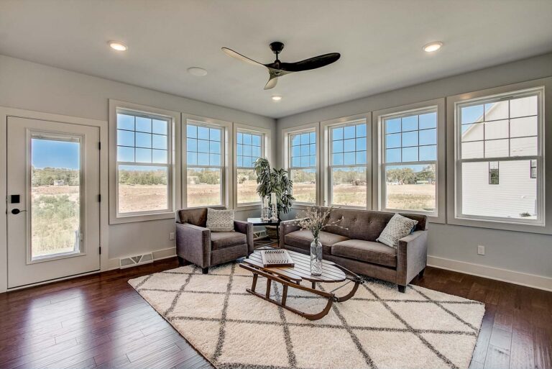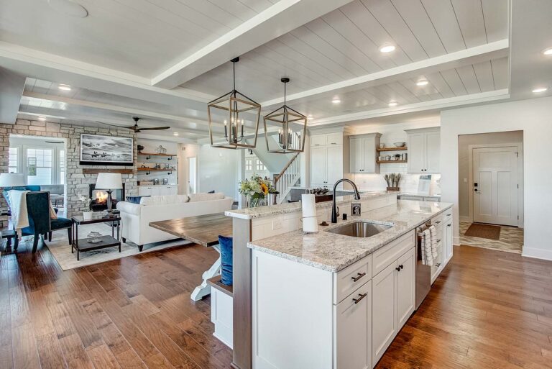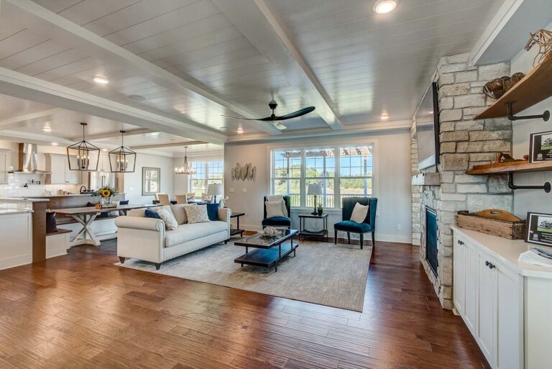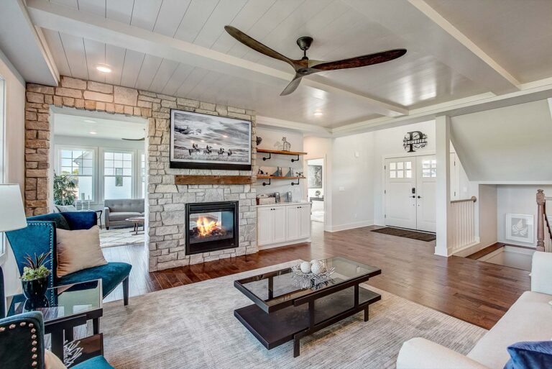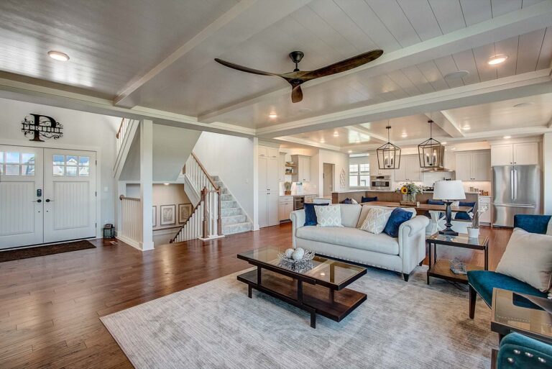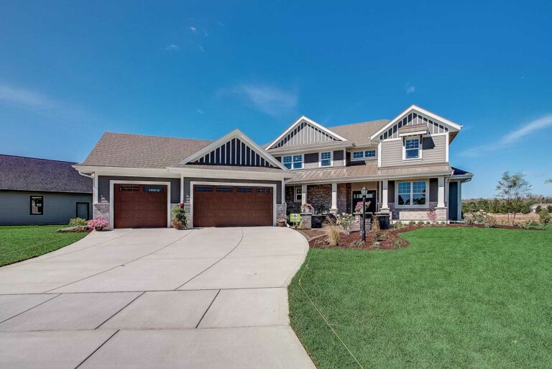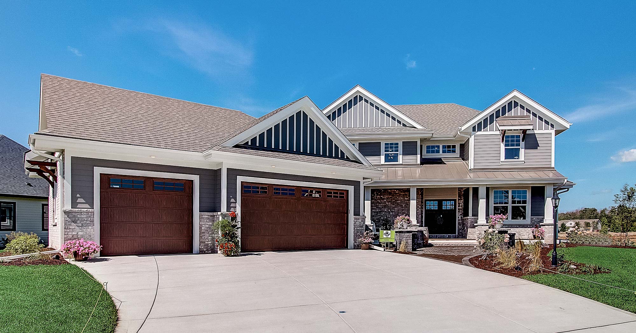
The Brookside
The Brookside, perfectly designed with unique spaces and functionality giving every member of the family their own space while also providing plenty of family areas! The heart of the home, the kitchen is second to NONE, with a built in dinette, hidden walk-in pantry and endless counter space, you have to see it to believe it!
4 Bedroom
Above Grade
1 Bedroom
Lower Level
3.5 Baths
Above Grade
1 Bath
Lower Level
1938 SF 1st floor
1553 SF 2nd floor
Above Grade
1146 SF
Lower Level
The More the Merrier
With this built-in dinette with table and bench seating, there’s room for everyone in the kitchen!
Movie Night
Wind down, grab a blanket and popcorn and enjoy the latest Hollywood movie on this state of the art, rear projector with surround sound!
Warm Welcome
Tin Roof Grand Front Porch Double Front Doors Composite Decking This front entrance has EVERTHING and more to blow your friends and family away.
Let the Creative Juices Flow
Need a space as a creative outlet? Somewhere to store wrapping paper, craft supplies or a place for your kids to study? This craft room is the perfect fit!
Floor Plans
Click plan to view
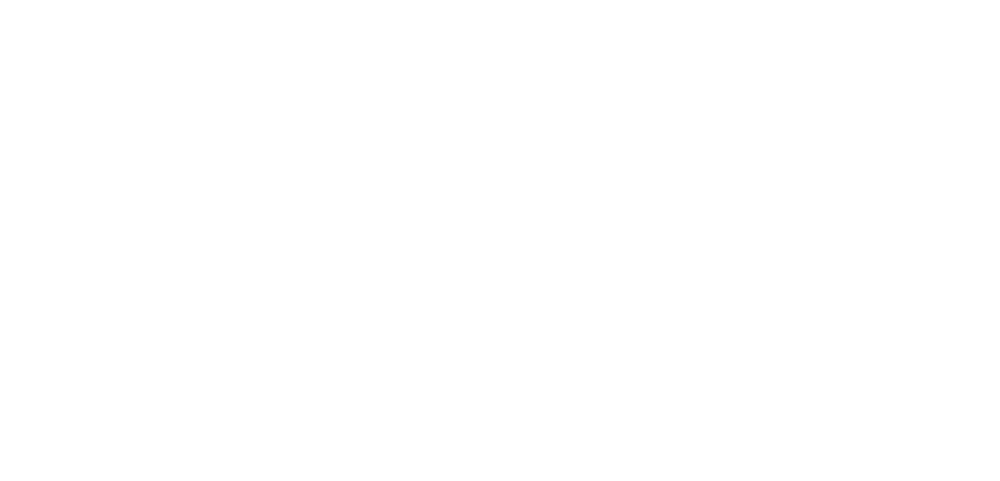
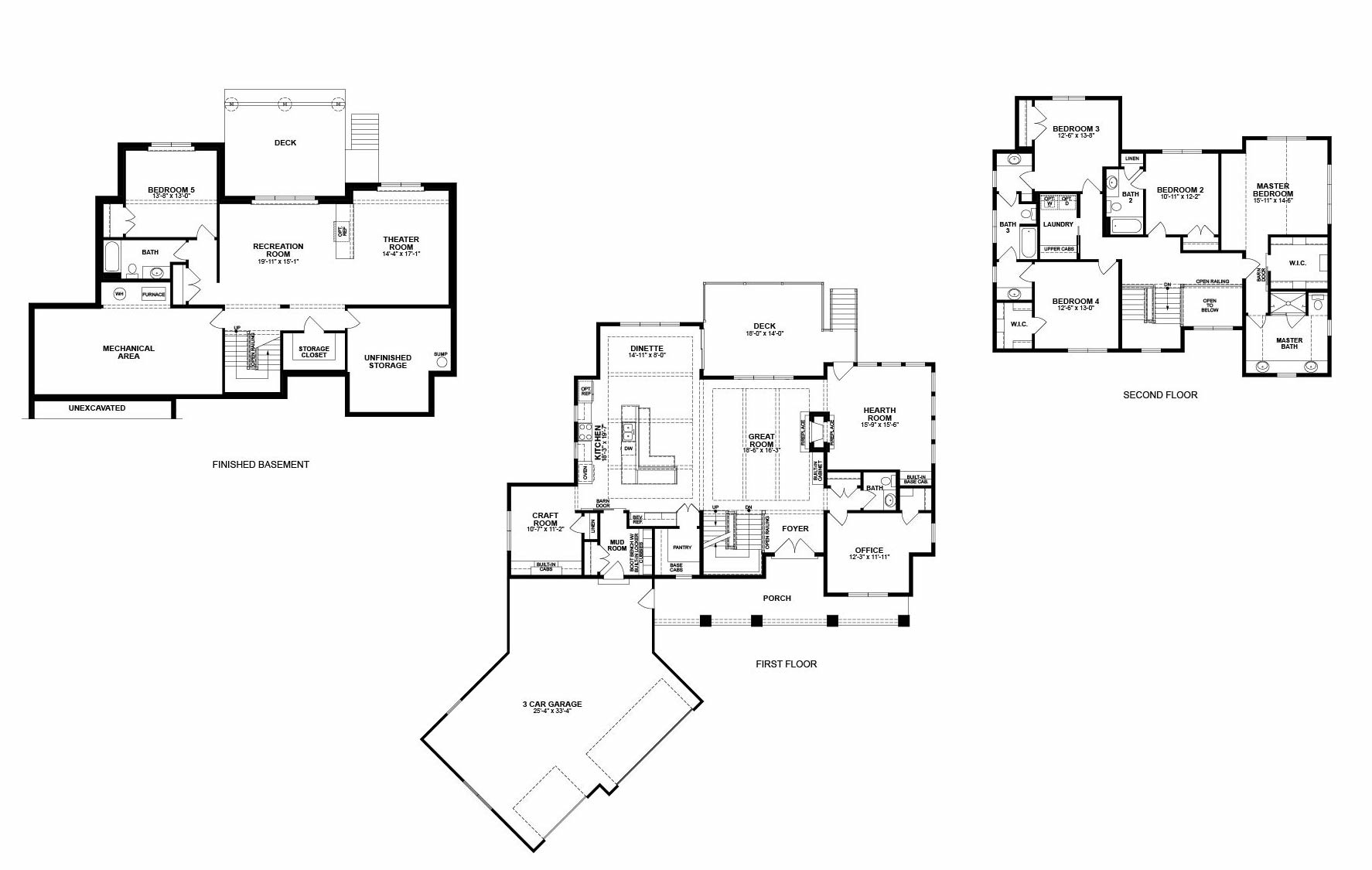
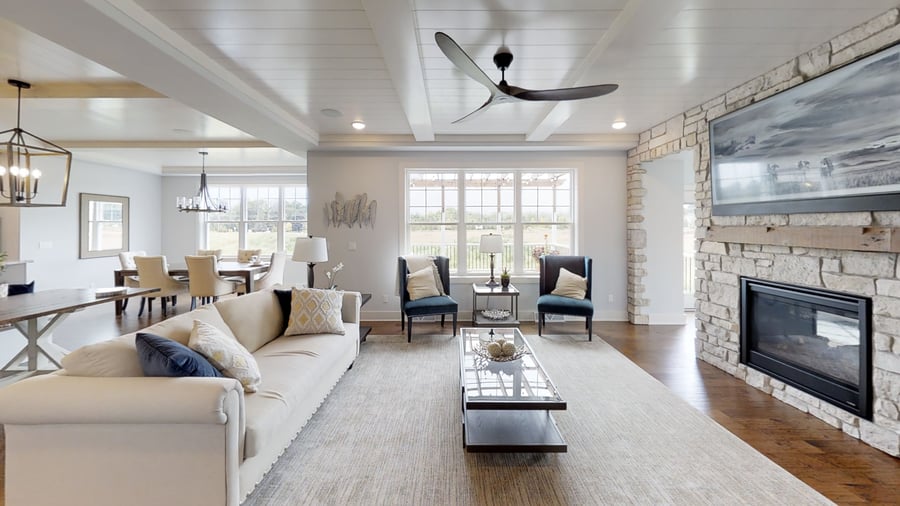 ►
Explore 3D Space
►
Explore 3D Space
