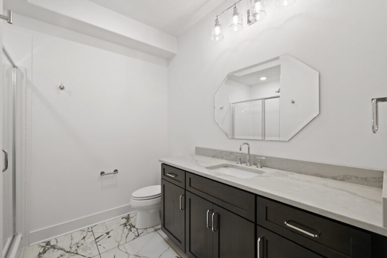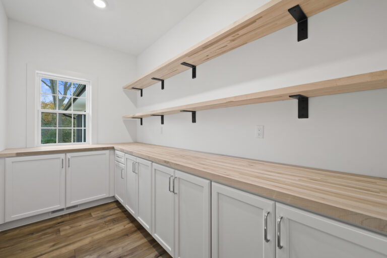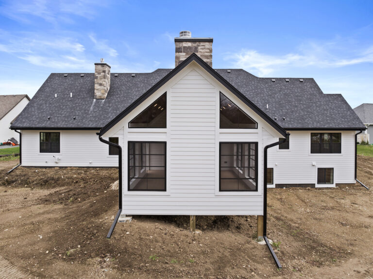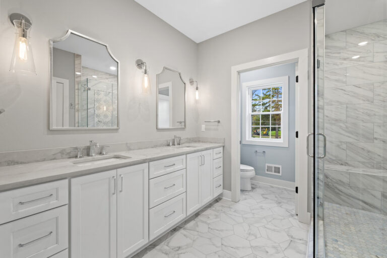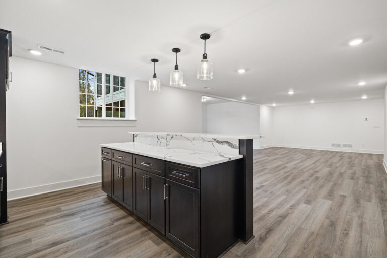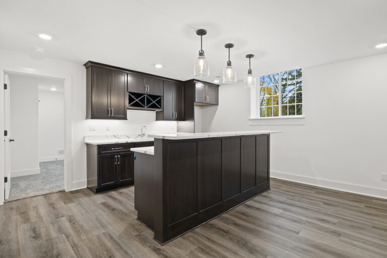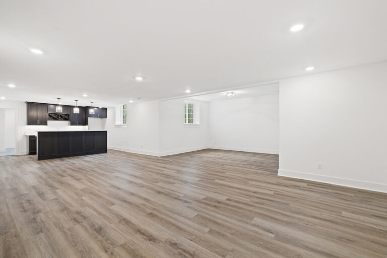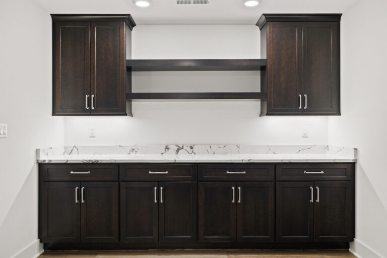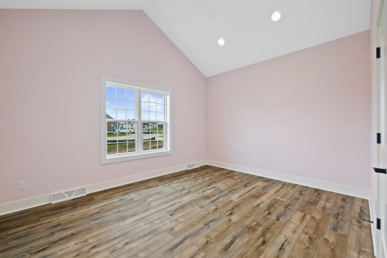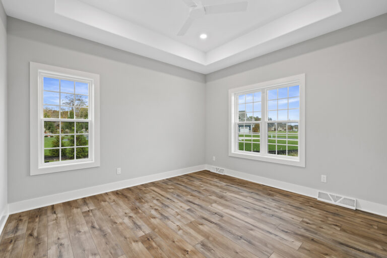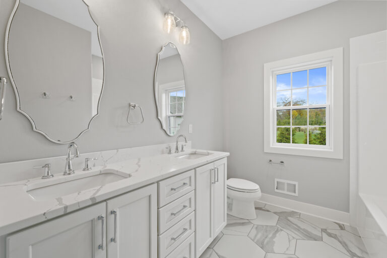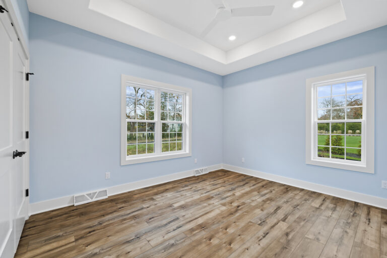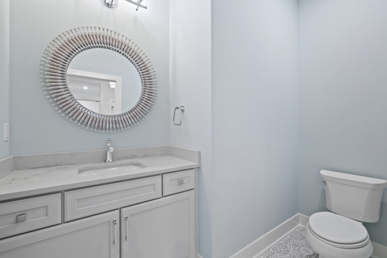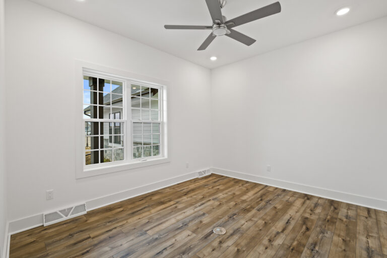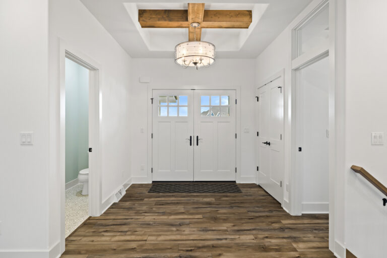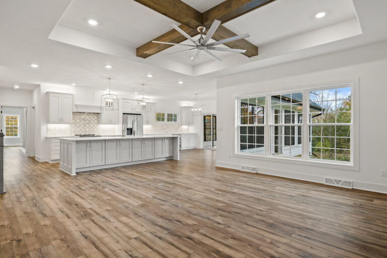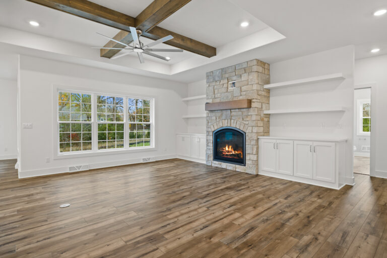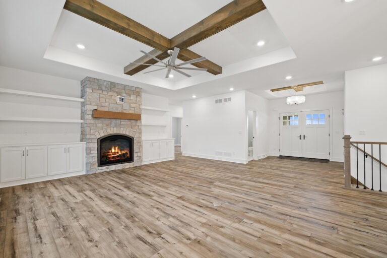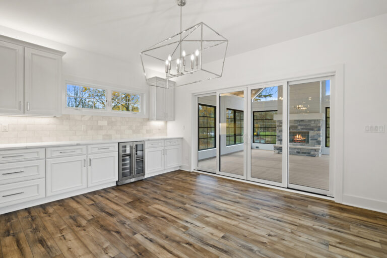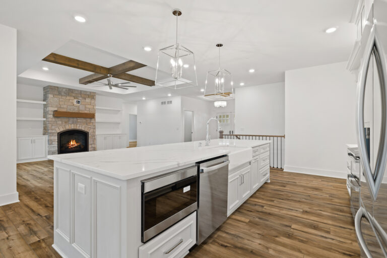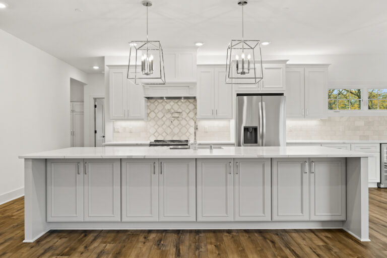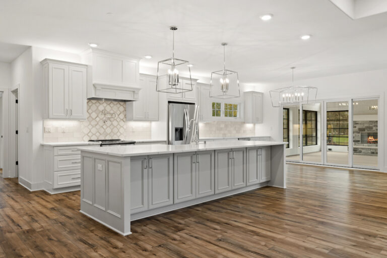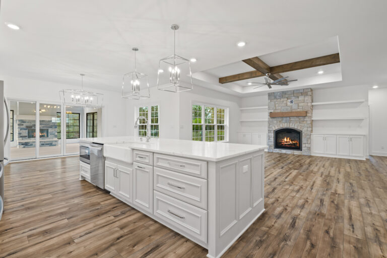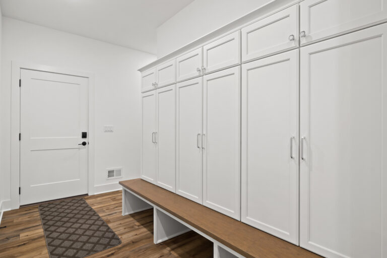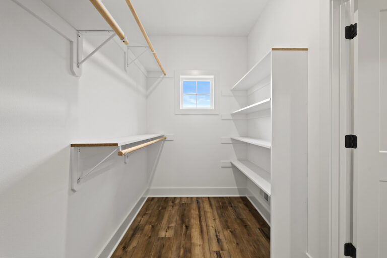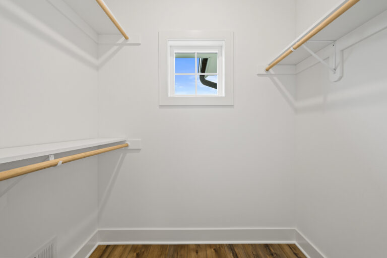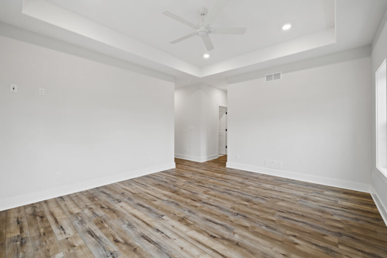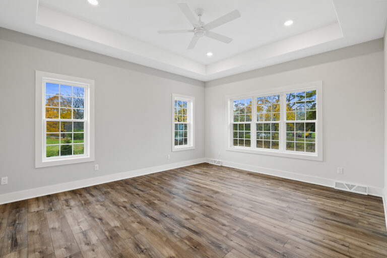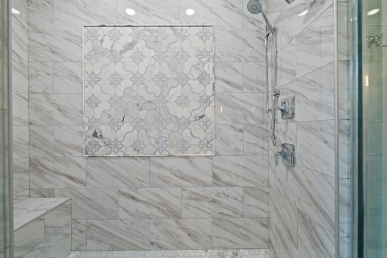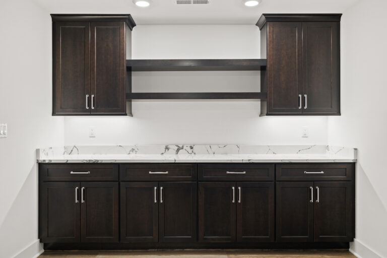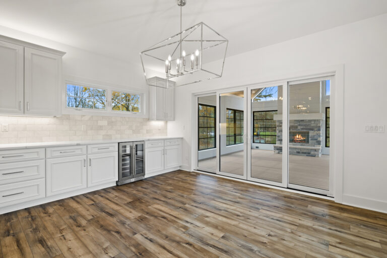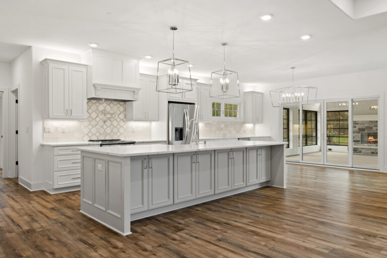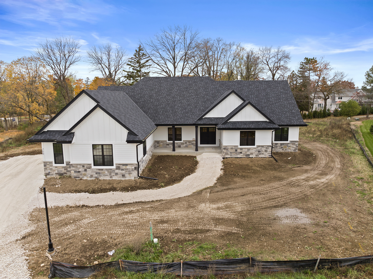
The Birchwood
The Birchwood, designed for function and to impress, this ranch style home is made with purpose and care. Upon entering The Birchwood you will notice right away the cohesive flow through open living spaces including a thoughtfully laid-out kitchen with streamline views of the dinette and living room as well as a formal dining room that’s perfect for entertaining and family meals. The laundry room is conveniently located on the main level along with four bedrooms including the master suite. The master suite has features not typically found in homes of this size including “his and her” walk-in closets, double vanities, a whirlpool tub and elegant tiled shower. There are also two additional baths on the main level so no one will be fighting for space.
4 Bedroom
Above Grade
1 Bedroom
Lower Level
2.5 Baths
Above Grade
1 Bath
Lower Level
2758 SF 1st floor
Above Grade
2141 SF
Lower Level
A Chef's Dream
Custom cabinetry, quartz countertops, custom wood hood, chandeliers - OH MY! What a gorgeous kitchen!
Snacks, anyone?
Snacks! Get your snacks here! Just around the corner from the lower level theater room lies the snack bar, the most important part of movie nights aside from the movie!
Dream Pantry
This walk-in pantry features stunning butcher block counter-tops, custom cabinets for ample storage and a beautiful window that fills the space with natural light! Functional, stylish and perfectly organized.
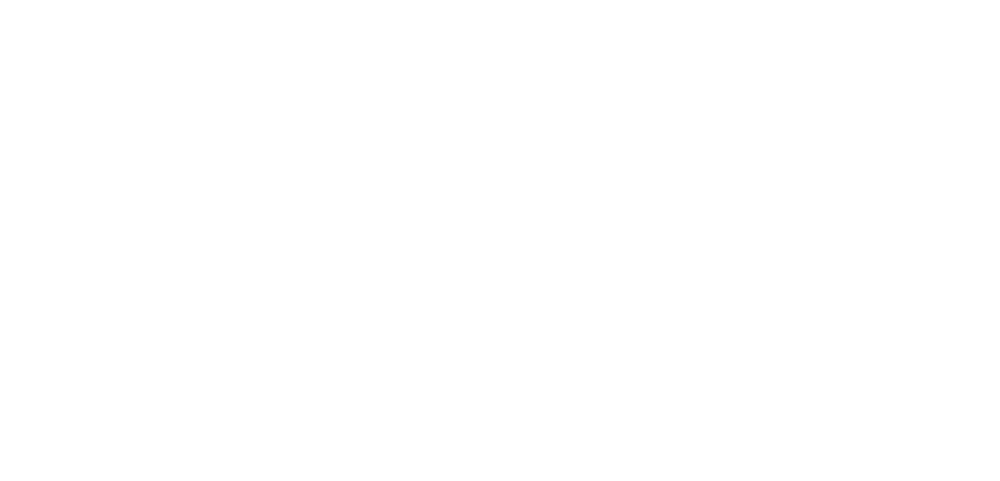
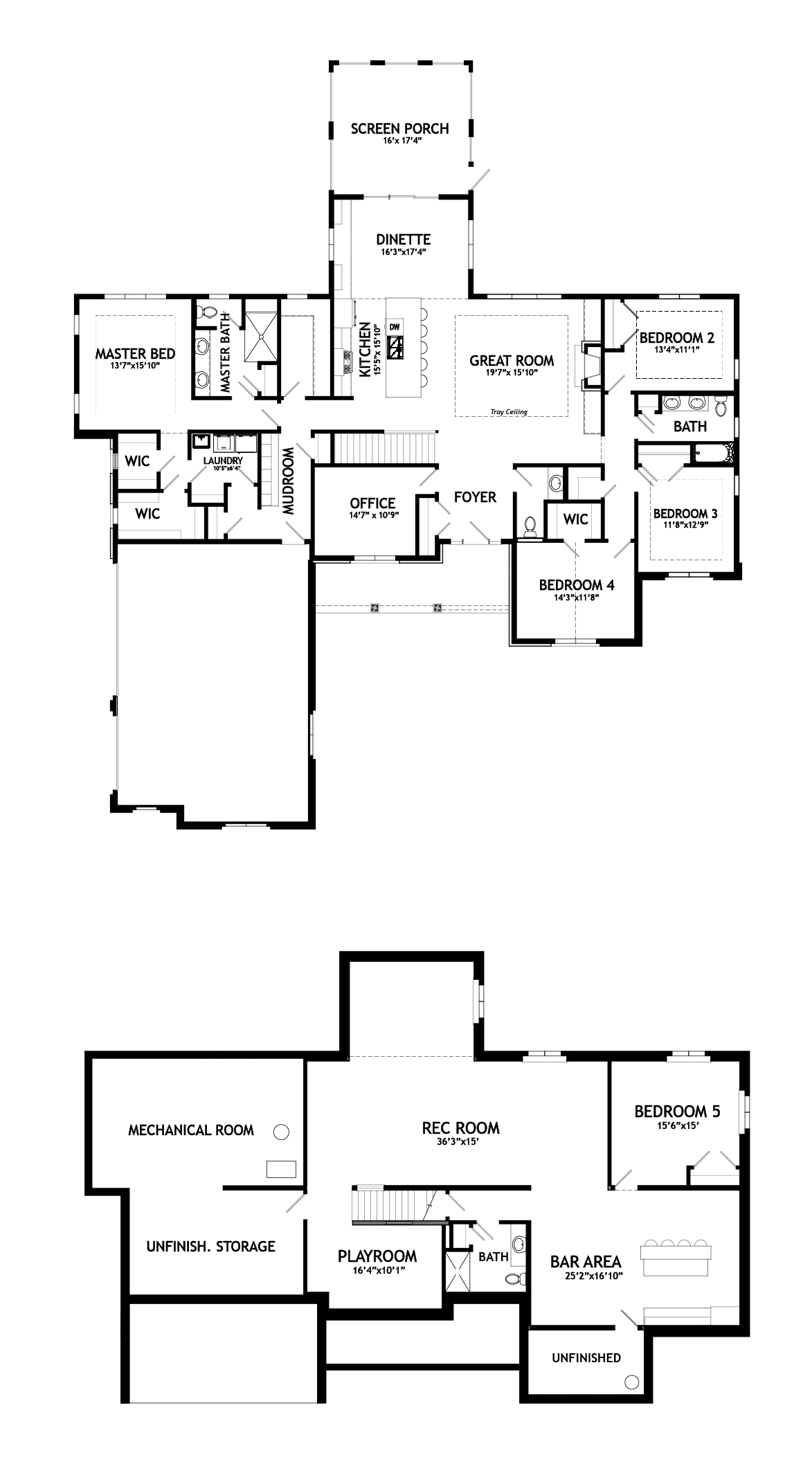
 ►
Explore 3D Space
►
Explore 3D Space
